2 Royal Avenue
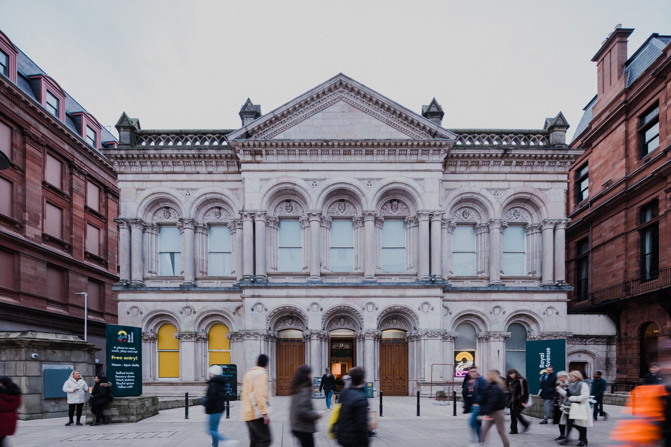
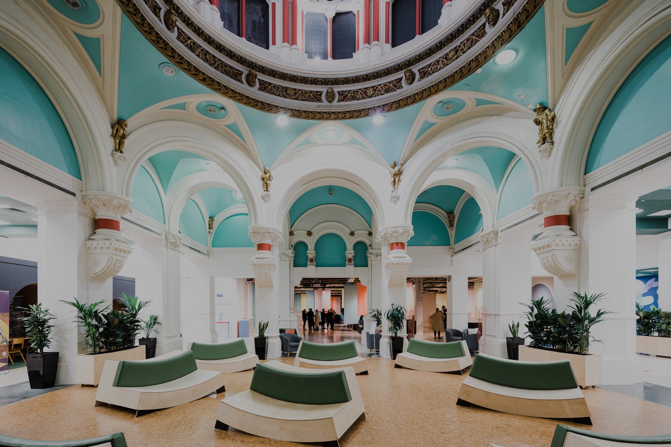
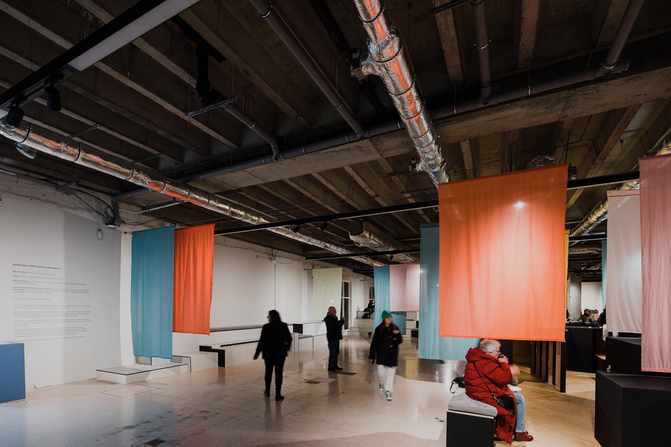
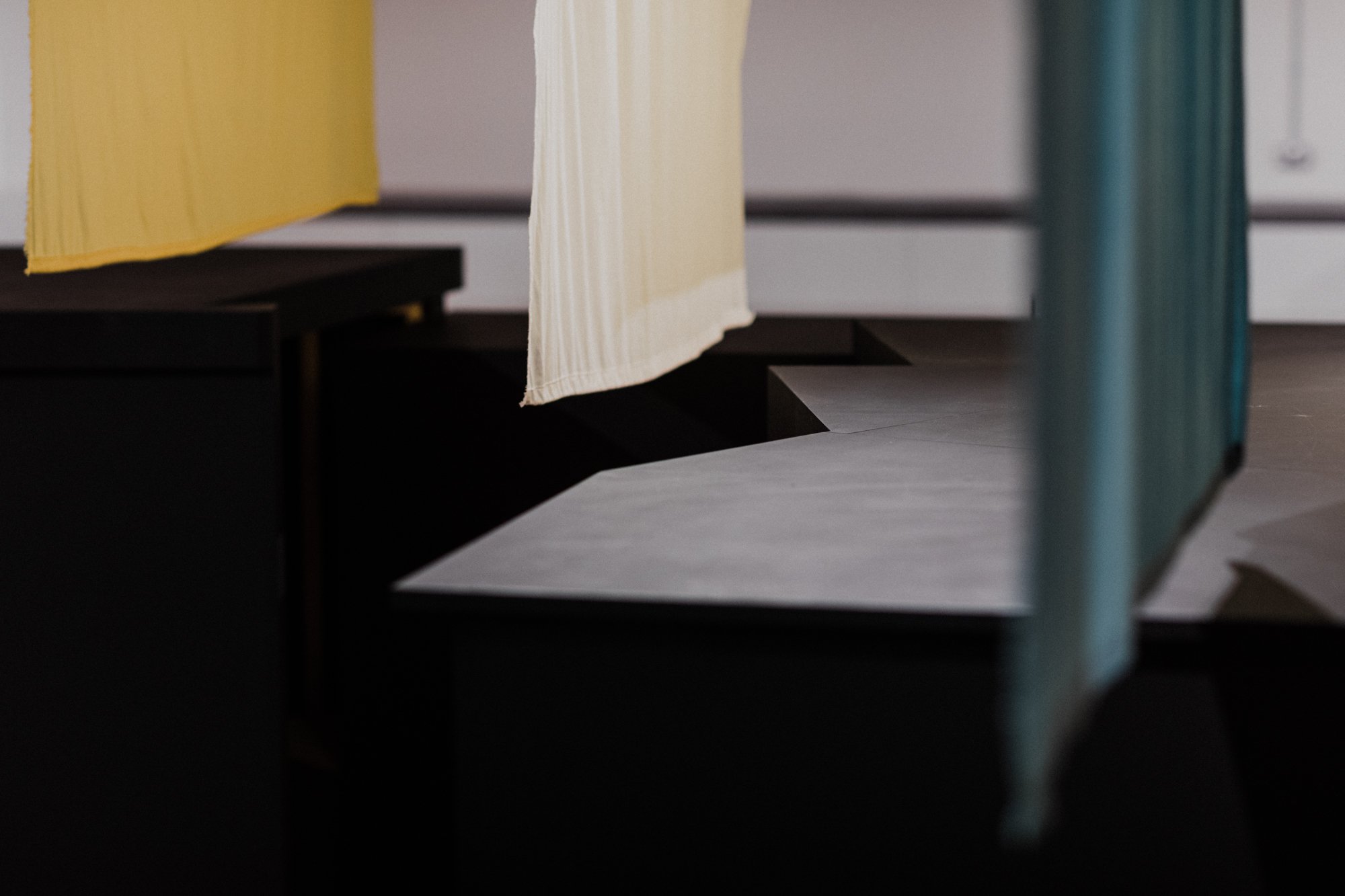
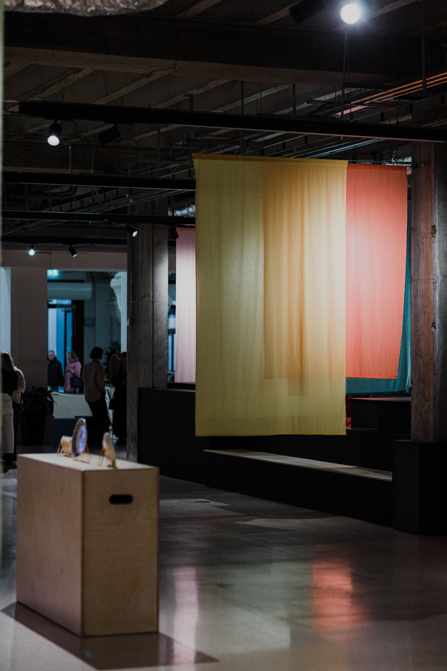
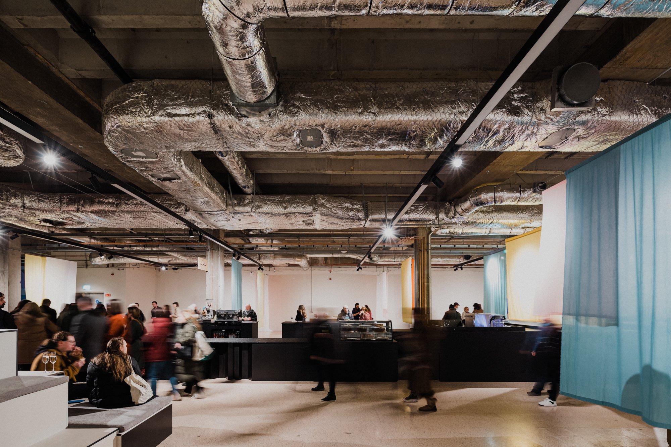

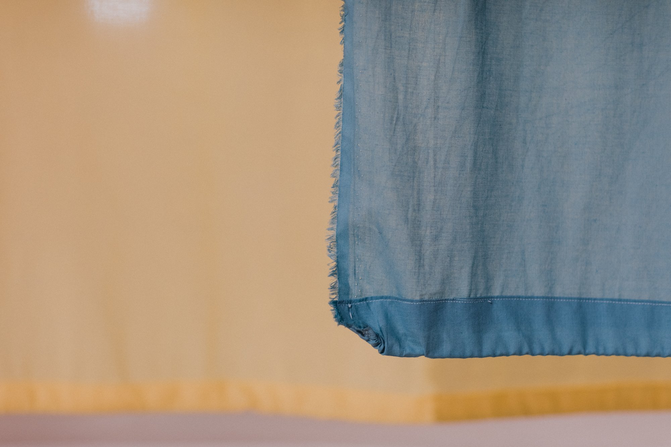
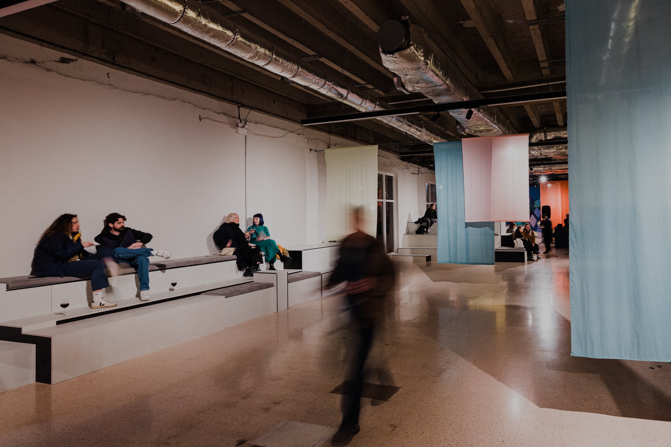
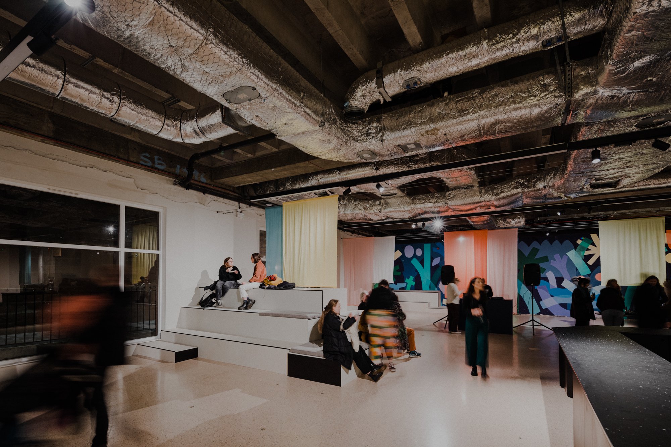

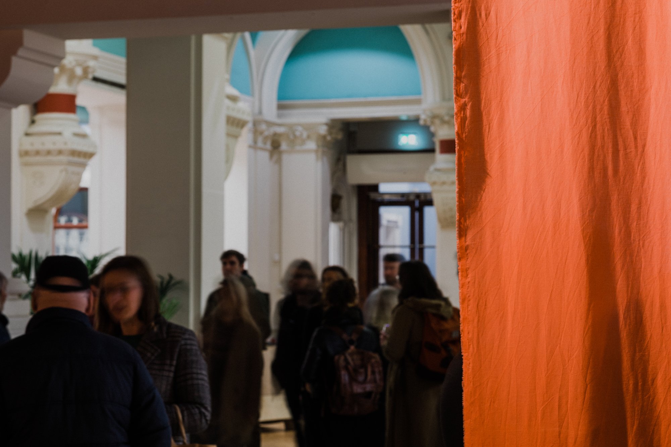

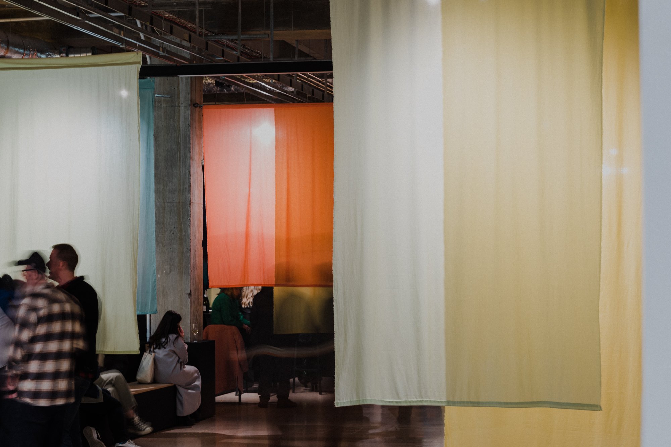
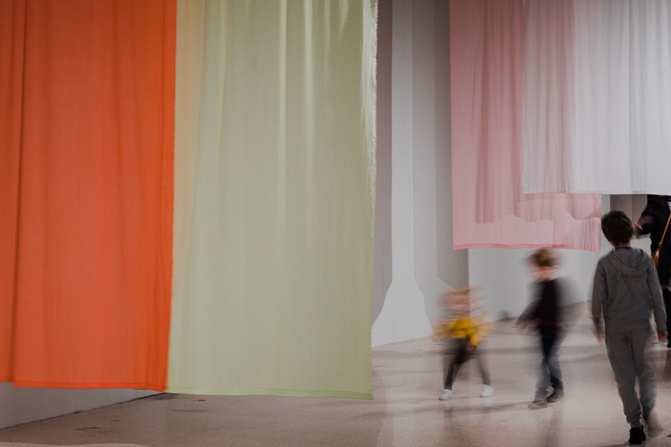
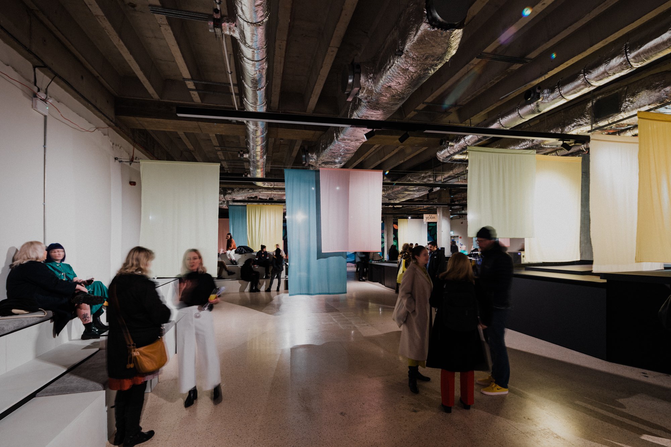

2 Royal Avenue is a listed building designed by William J. Barre for the Belfast branch of the Provincial Bank of Ireland. It was completed shortly after his death in 1869. Located at the historic heart of Belfast, it was primarily a bank for most of its life until it was extended and utilised as a supermarket from the mid-nineties until late 2021.
Belfast City Council saw an opportunity to create a new kind of public space at the historic heart of Belfast. The long term function and viability of the building are being tested through a meanwhile phase - it is a very interesting precedent for city councils across the UK and Ireland in that respect. OGU Architects have been working collaboratively with artists to reimagine the space as a new urban room and public space for Belfast during this meanwhile phase. The entrance area is a beautiful 19th century bank building with light coming in through the central dome. However, the rear of the building was designed to house aisles for the supermarket - it had low ceilings and no natural light resulting in people staying out of the space unless there were specific programmed events.
The team suggested that the low ceiling tiles could be removed and the space broken up with suspended fabrics to improve the spatial and acoustic quality in a cost effective way. Artists Beth Milligan and Lyndsey McDougall have made simple yet beautiful hand crafted works to realise this intention. Working in collaboration artist Jonathan Ross, the team has interpreted the idea of a series of internal timber landscapes in mdf and ply. The landscape includes spaces for children to inhabit and explore and a kiosk for a social enterprise to provide drinks and food. It is now a calm, relaxing space to have a coffee, do some work, read a book, study, hang out or attend one of the many events.
Client: Belfast City Council
Collaborators: MMAS, Jonathan Ross, Beth Milligan and Lyndsey McDougall
Norglen Community Growing Centre + Landscape
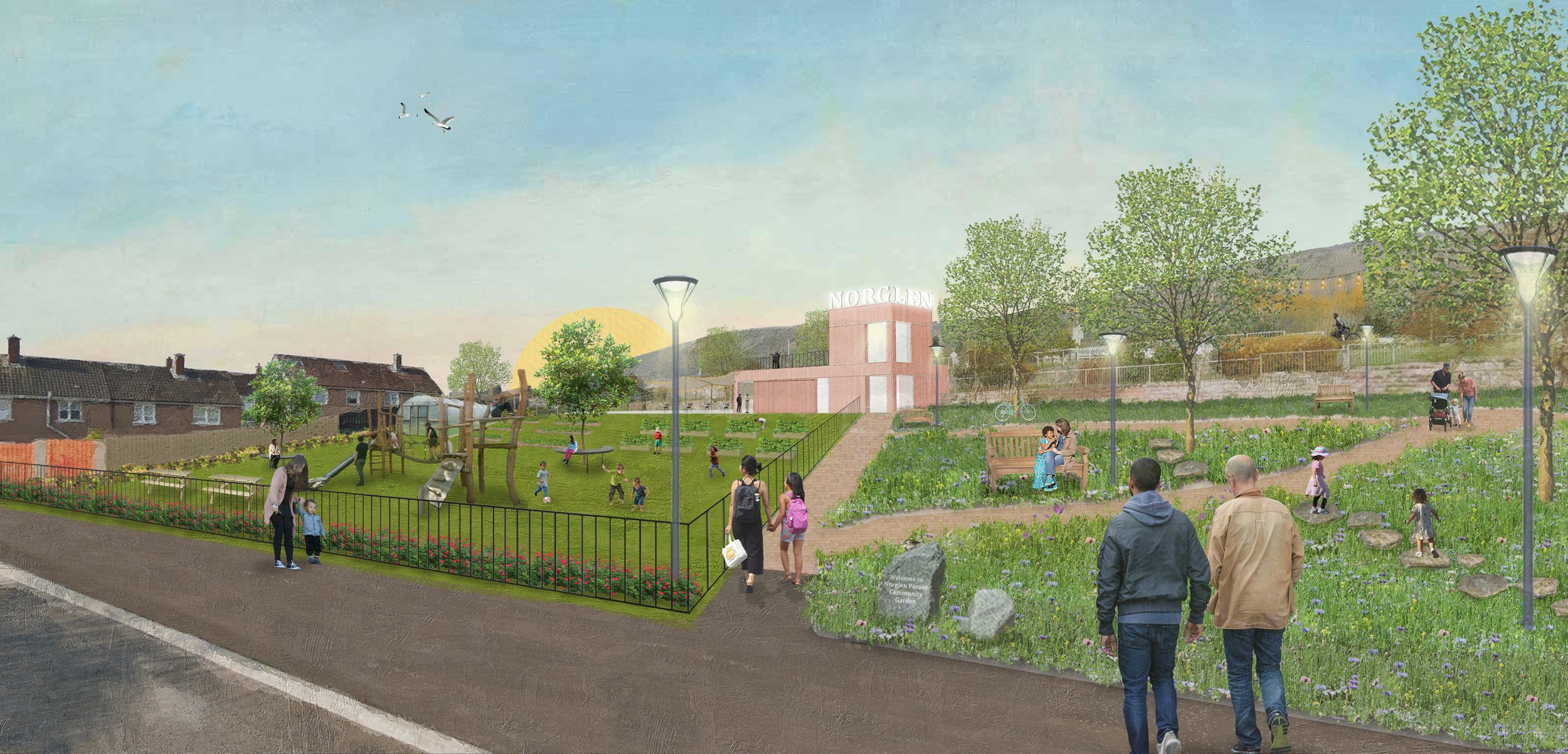
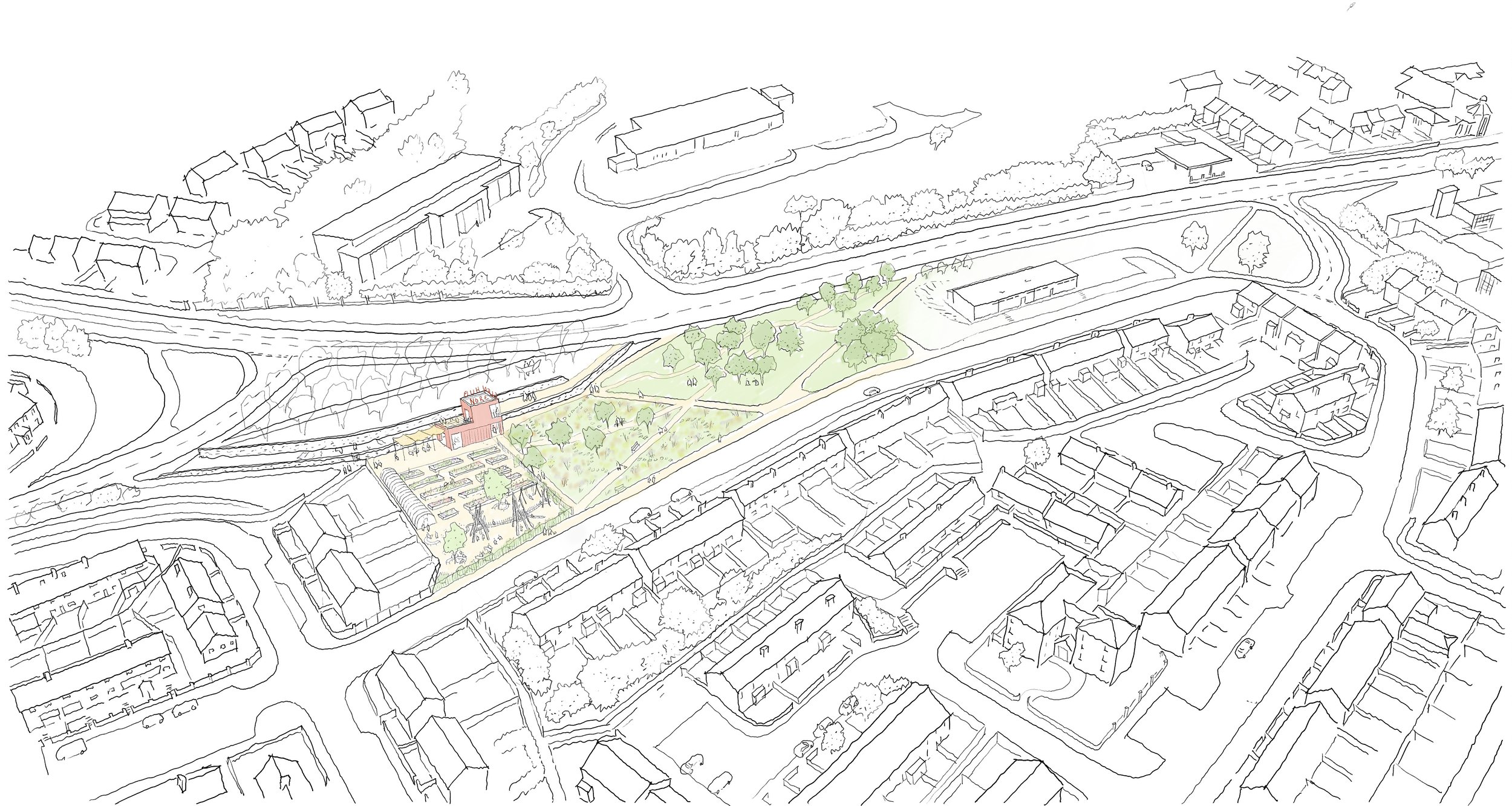
OGU have been working with local community groups in West Belfast to develop proposals for new community and visitor infrastructure. The new facility is proposed as a central hub for learning about food and growing. It is embedded in the local community whilst attracting new visitors to the area.
Client: Falls Community Council with Upper Springfield Development Association
Cubitt Town Junior School - Mutipurpose Hall
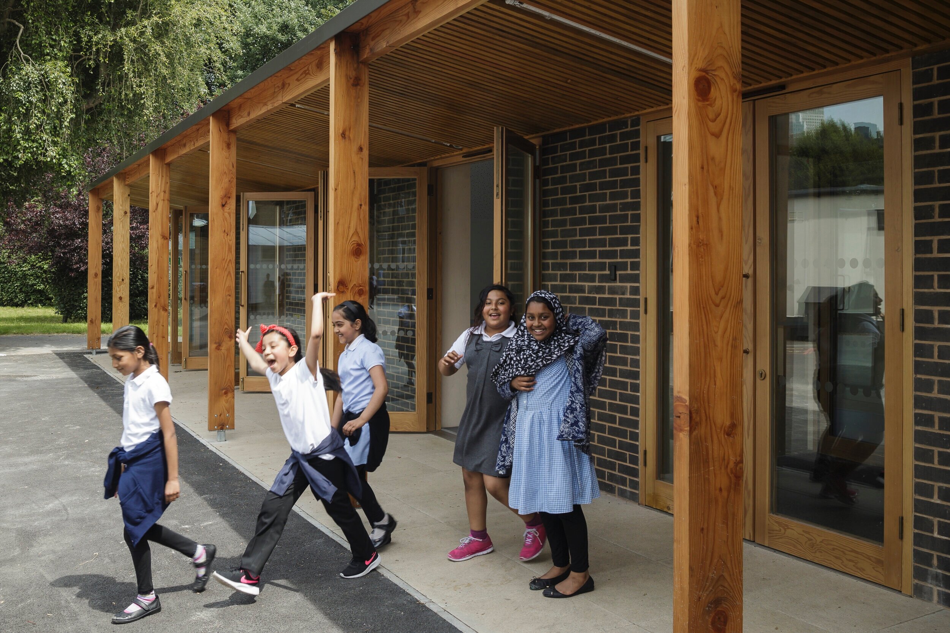
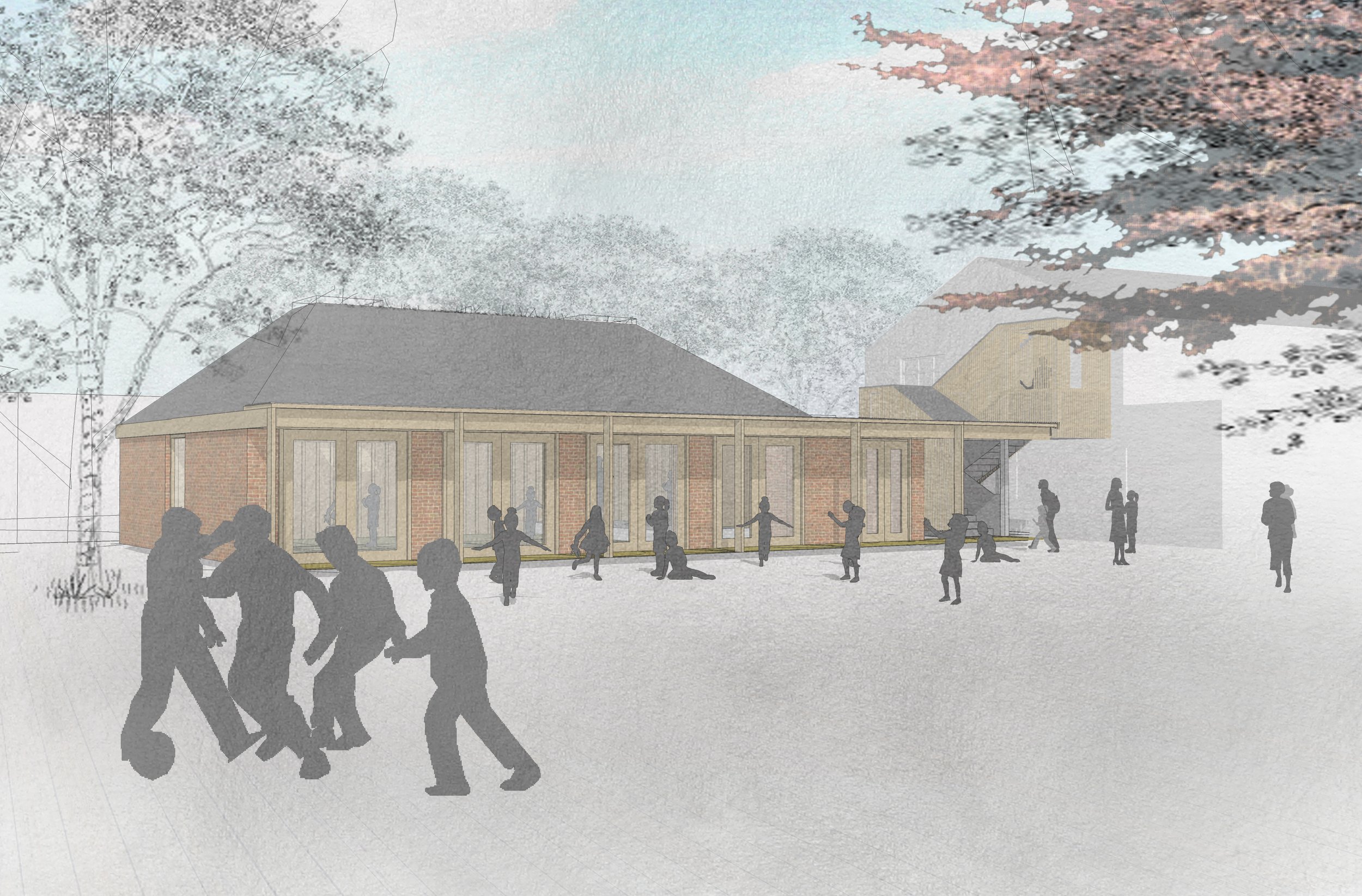
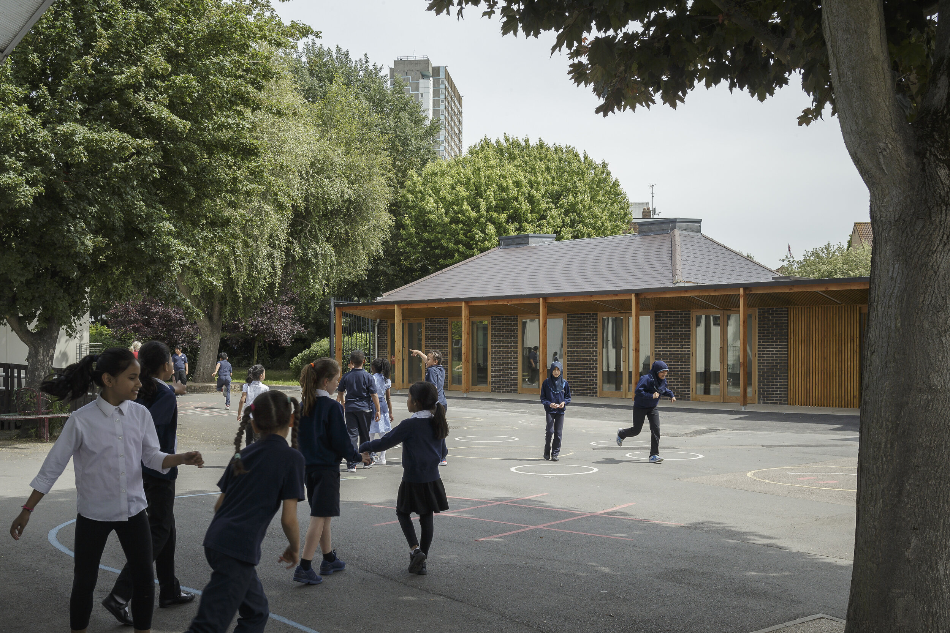
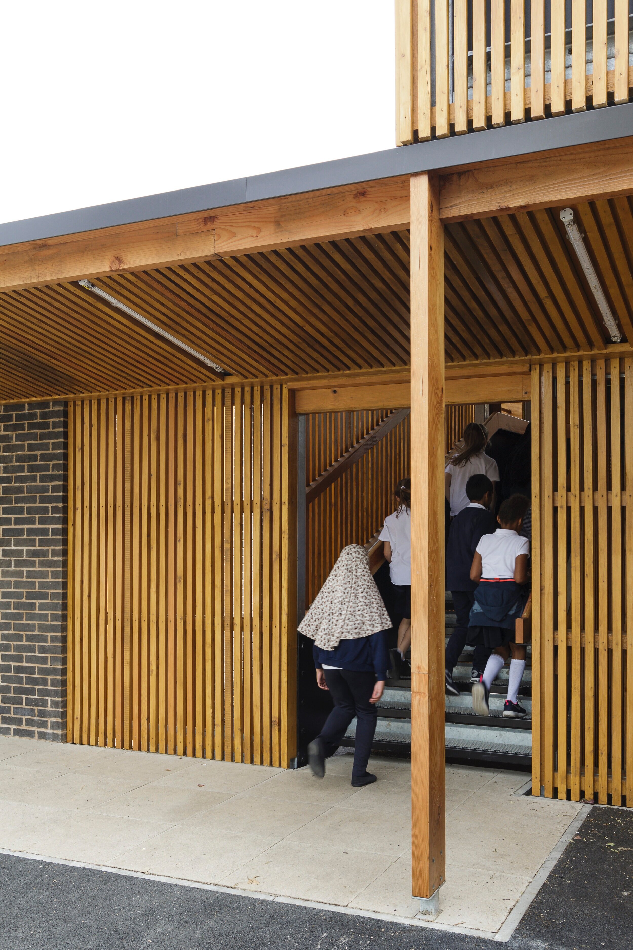
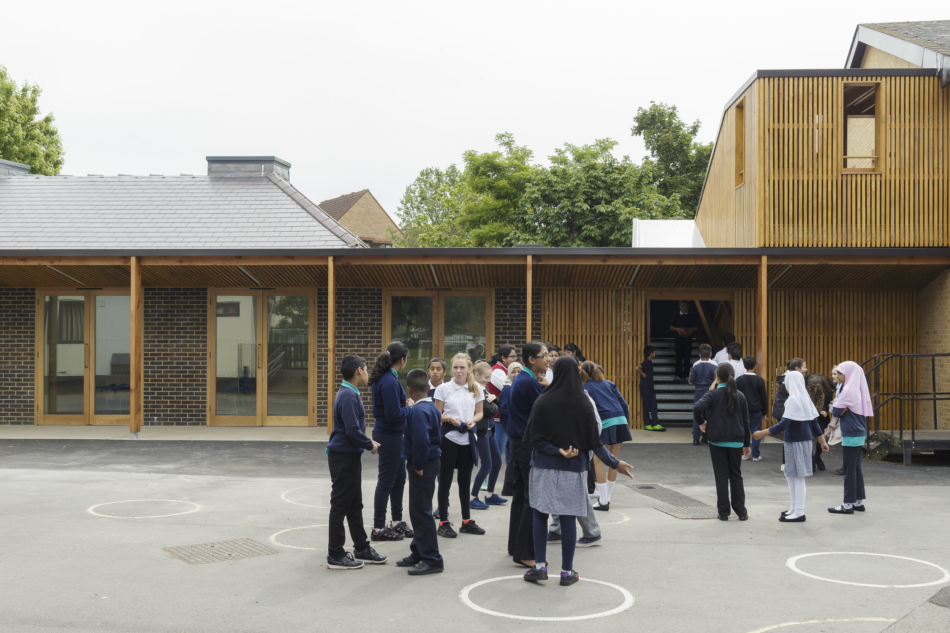
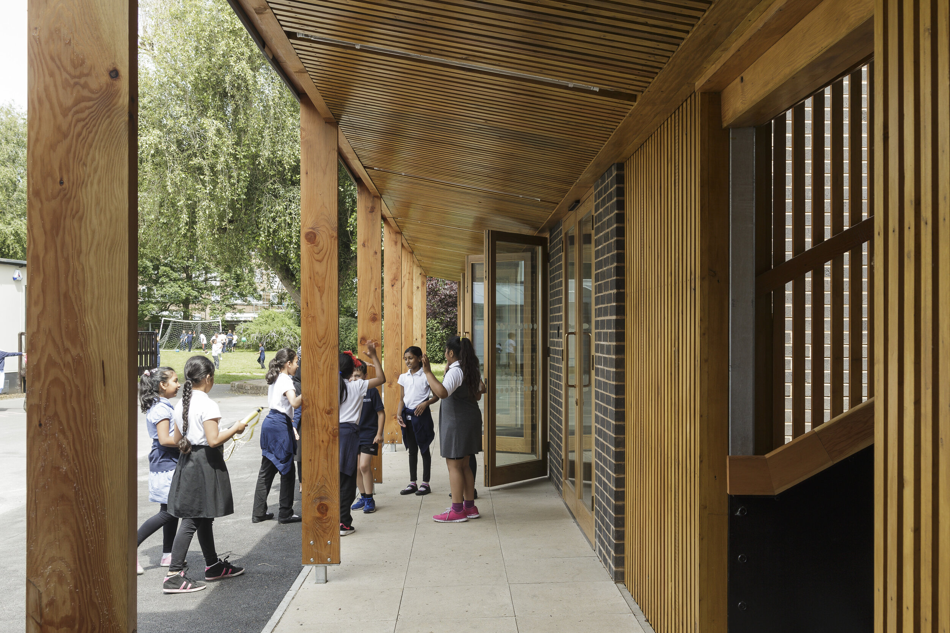

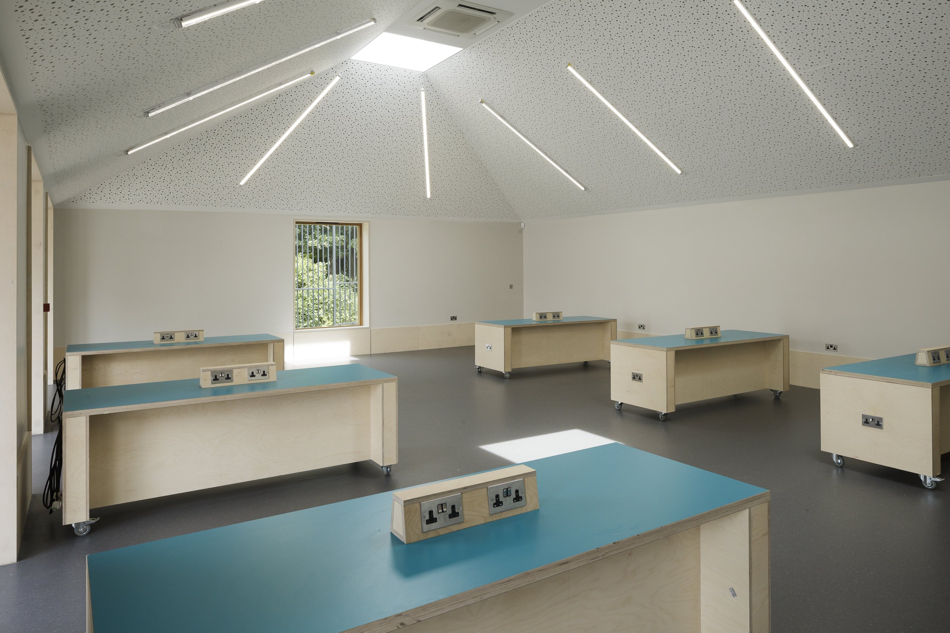
The Cubitt Town Junior School project grew out of discussions with the school about the requirement for the permanent replacement of a temporary staircase and making a new permanent school hall (instead of using expensive temporary classrooms). Our approach was to use a new canopy and staircase constructed in douglas fir and clad in siberian larch to create a new link between the existing junior school, playground, and flexible learning space. The school wanted some additional multi-use space for a range of learning activities including science, drama, sport and assembly. Initially proposed as two projects when funding was uncertain, the building offered an opportunity to link the new staircase to the building via a timber canopy to provide external shelter for students. The building’s entire elevation is made up of large, douglas fir doors, which can be opened up in the summer to provide a useful link to the playground.
Siberian larch was chosen for the cladding to the stair because of its durability and cost effectiveness. The vertical battens provide shelter from wind and rain whilst allowing a playful interaction between playground and staircase. The occupants are seen in silhouette, which has the benefit of allowing teachers to supervise the space from the outside. When lit at night, the staircase also provides an interesting glow in the playground. These Siberian larch battens continue to the underside of the canopy, where the angle of the timber is set towards the eye line to provide a generous warm timber entrance along the front of the building. The building is now a very well used part of the school.
Client: Cubitt Town Junior School via London Borough Tower Hamlets
Ocean Children’s Centre, Whitehorse Road
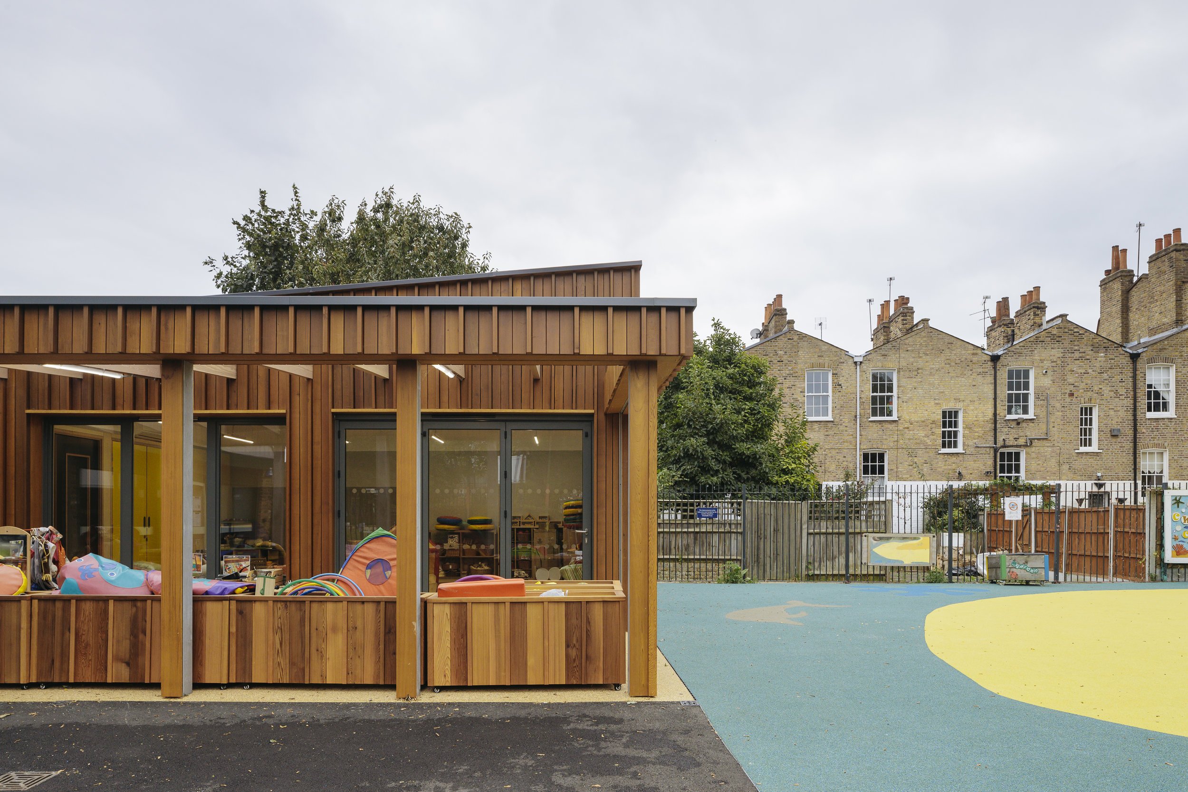
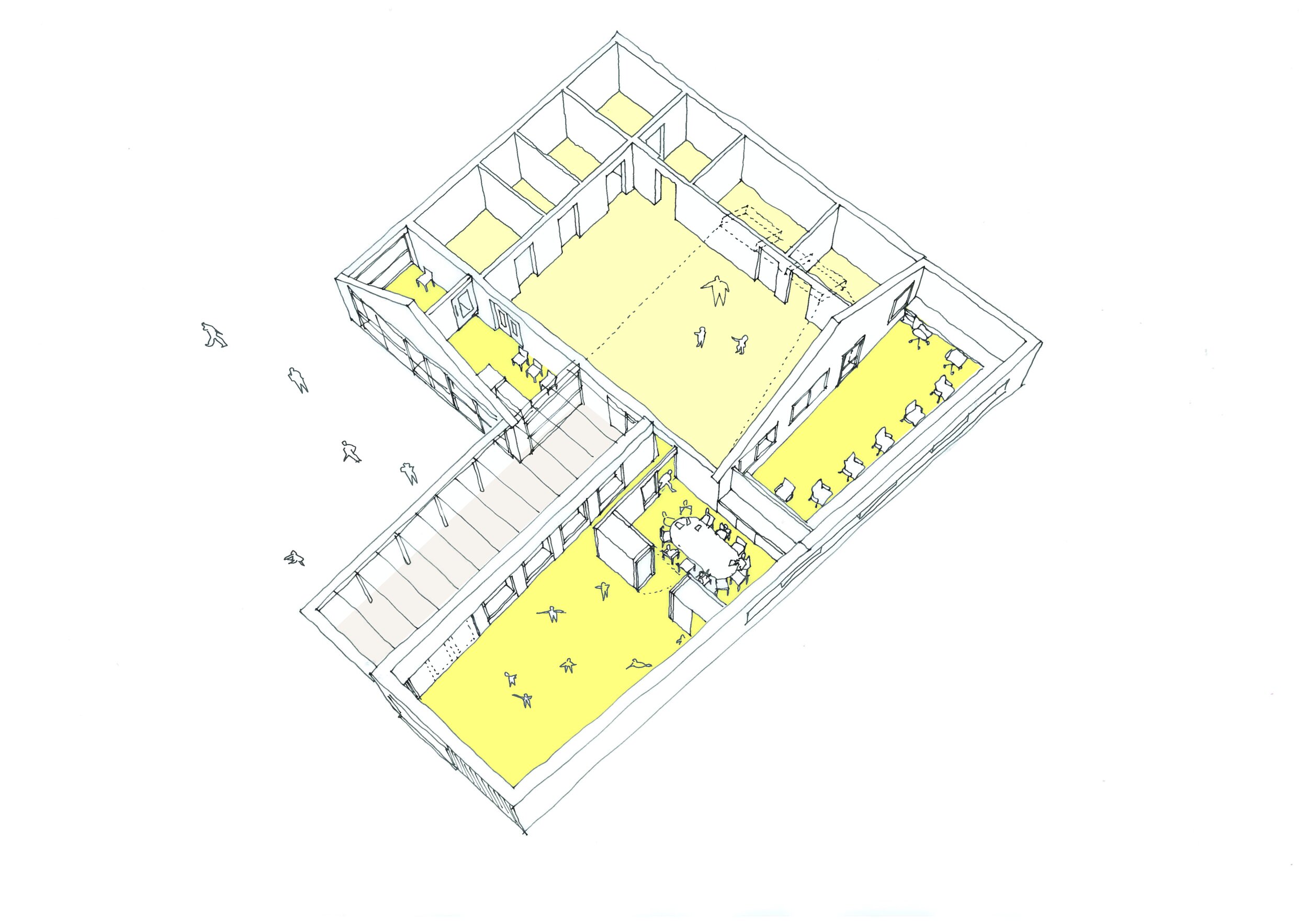
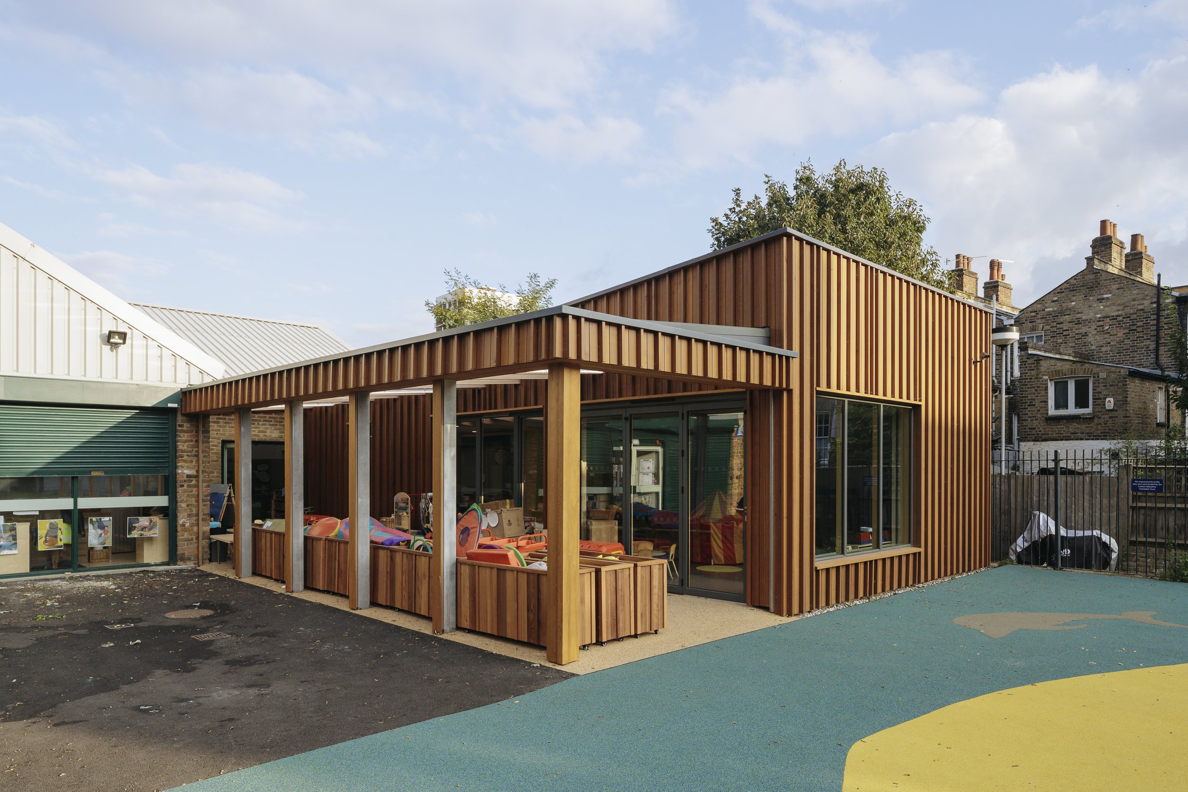
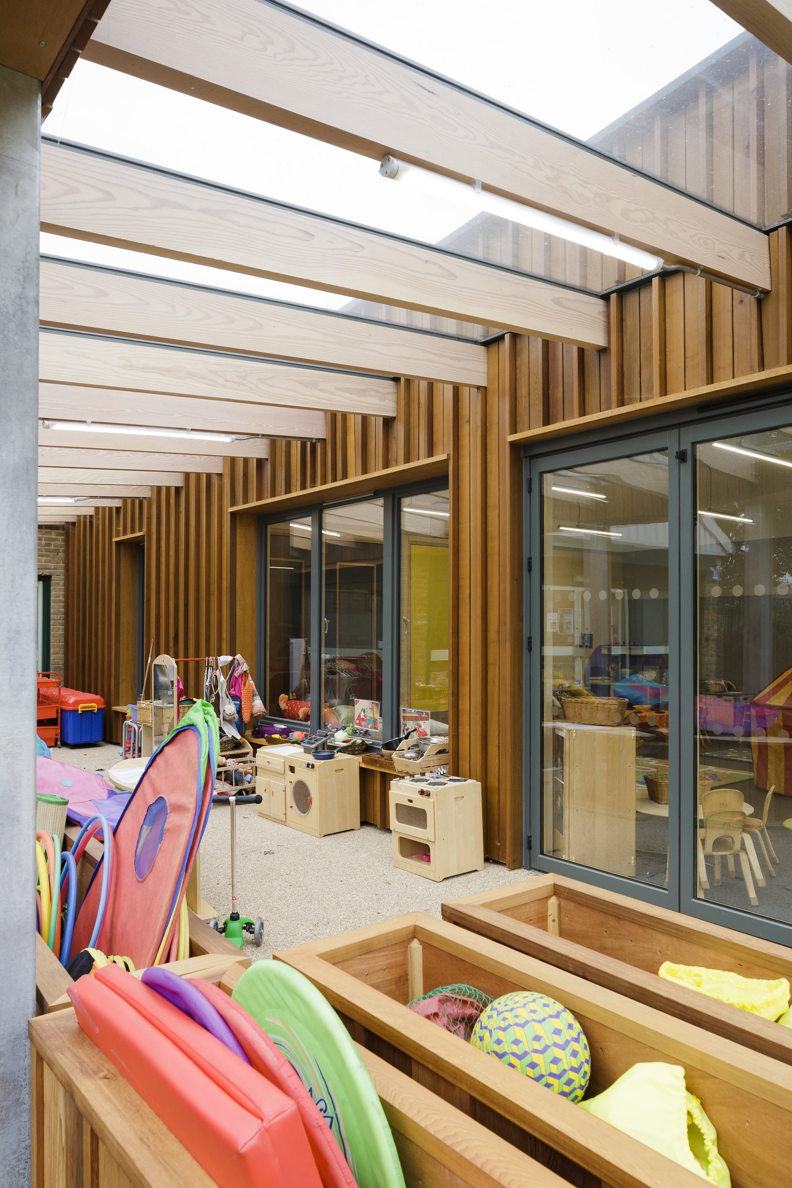
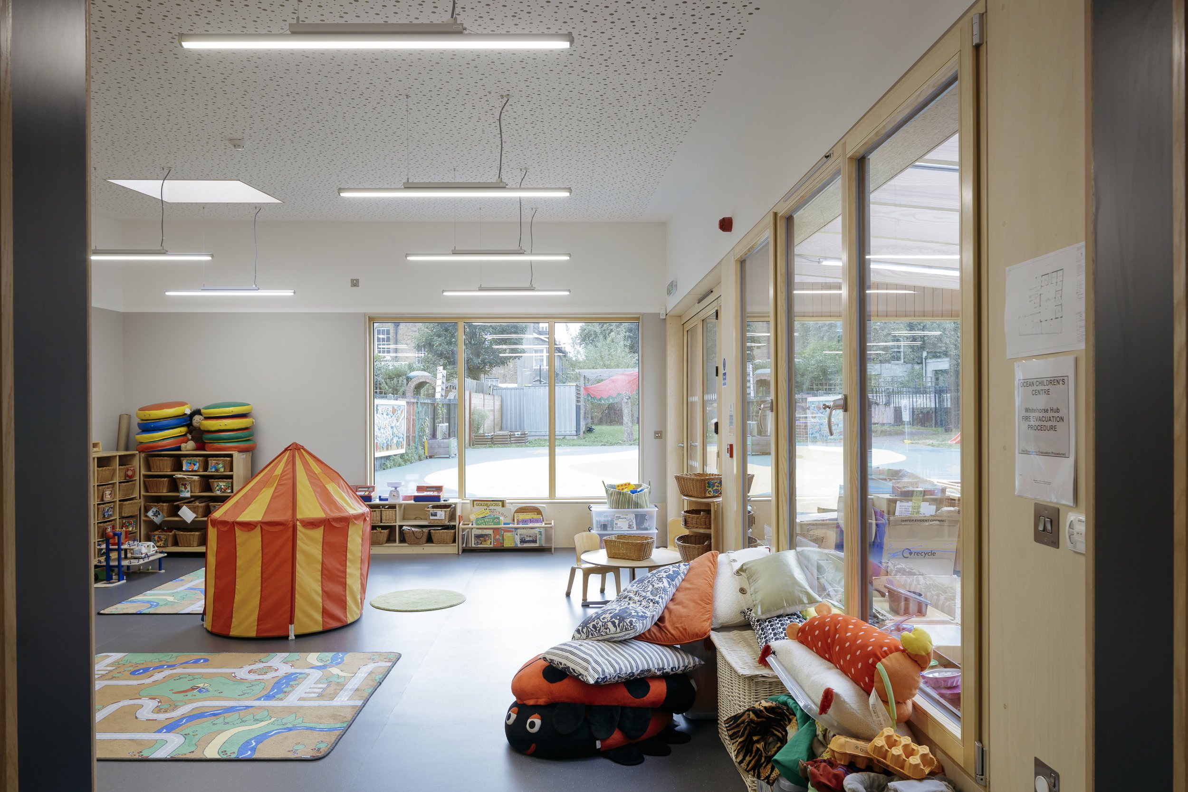
The Ocean Children’s Centre project involved the refurbishment, reorganisation and extension of an existing nursery on the edge of York Square Conservation Area. The extension of Whitehorse Road Play Centre is required to provide a hub for families in the area, centred around the green spaces of White Horse Park and the St Dunstan’s and All Saints Church. As part of a restructuring of services, a bigger building was required to increase the number of staff to deliver further sessions and support for disadvantaged and vulnerable families. Two large internal play spaces were created, with additional office and meeting spaces as well as an external canopy to protect children from weather during outdoor play. The new externsion was clad in western red cedar to provide a warm an inviting building.
Client: London Borough Tower Hamlets
Additional Experience
OGU have extensive experience in educational and public realm projects, which informs our concern for child friendly spaces that are inclusive, flexible and future-proof. We both teach architecture at Queen’s University Belfast, and believe that teaching is crucial to our work: it pushes us to be innovative and to be ethical in our practice as role models. As educators, we have a deep respect for teachers and the critical role they fulfil.
OGU Architects have considerable experience in making buildings and spaces for children. Chris worked for Tim Ronalds Architects in London where he worked on several education buildings including an award-winning performing arts centre containing a 450 seat concert hall at Sevenoaks School in Kent. Chris has also recently completed the refurbishment of Delamont House for the Education Authority whilst working for Hall Black Douglas Architects. Over the past six years, Chris has completed a large number of schools and nursery projects for Tower Hamlets Council (shown above). Rachel worked for respected London practices Penoyre + Prasad and Wright & Wright Architects (both regular finalists and winners of BD Education Architect of the Year and BD Higher Education Architect of the Year) where she worked on education projects and in particular, schools for students with Special Education Needs.
