Placemaking & Landscape | Introduction
Working in public space is something the practice enjoy, whether that is design at a strategic level, workshops to facilitate engagement or temporary interventions in public spaces.
The practice has developed a specialism in completing temporary and trial urban projects which are often crucial in the realisation of longer-term strategic design ideas for cities. Temporary, trial projects offer people the chance to engage with aspects of planned urban development in their own time and in an informal manner. Such projects make it possible to discuss possible urban futures with local residents, businesses and statutory bodies, testing ideas at a small scale, adjusting and improving proposals as a collaborative exercise.
Recently completed urban projects include the Ormeau Parklet: the first parklet in Northern Ireland and at a much larger scale, a strategic plan for west Belfast. In the past year, OGU worked with Derry + Strabane District Council to develop their city centre public space strategy for Covid-19 recovery, taking a longer term view of how good quality urban design might utilise temporary interventions to provide long term value to the historic walled city of Derry-Londonderry. The practice has extensive experience working with local authorities as well as community organisations and business clusters.
The practice has been working with the Department for Infrastructure and Belfast City Council to revitalise Adelaide Street in Belfast City Centre with a series of temporary, demountable amendments to the public realm and a reduction of the existing road space to improve the pedestrian experience. The scheme has seating, places for eating, areas of incidental play for residents and a series of lantern structures which provide shelter and also reference the area’s history of linen manufacturing.
Blackstaff Square
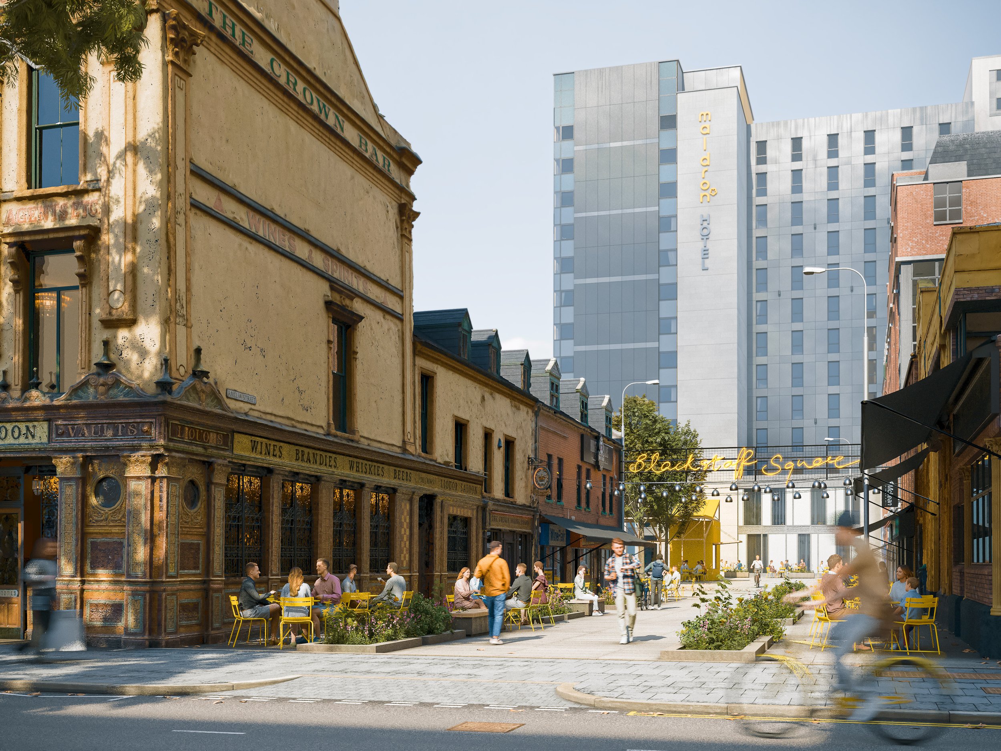
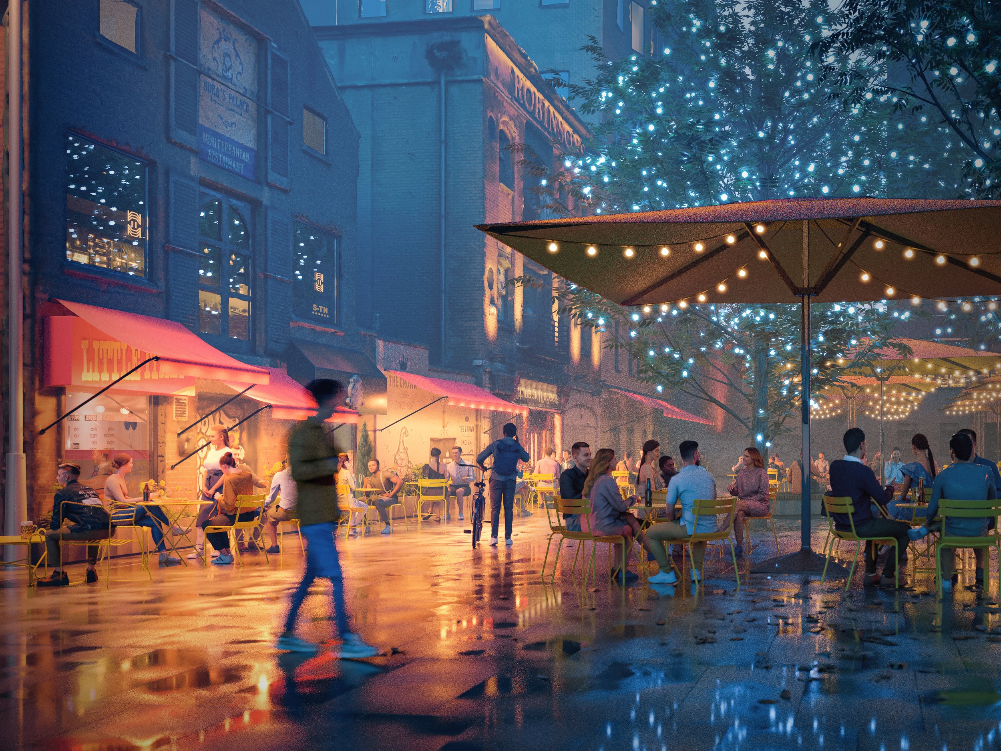
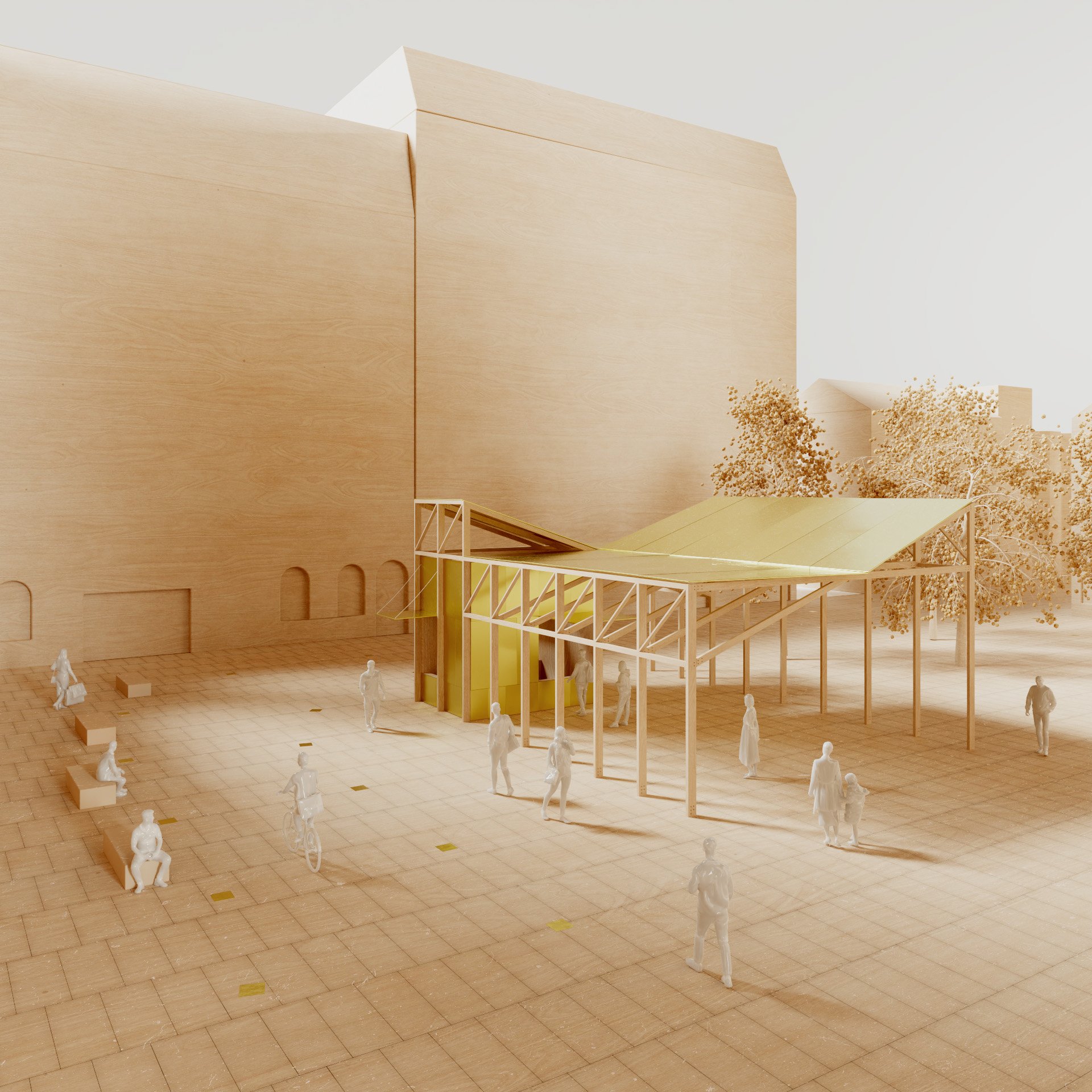
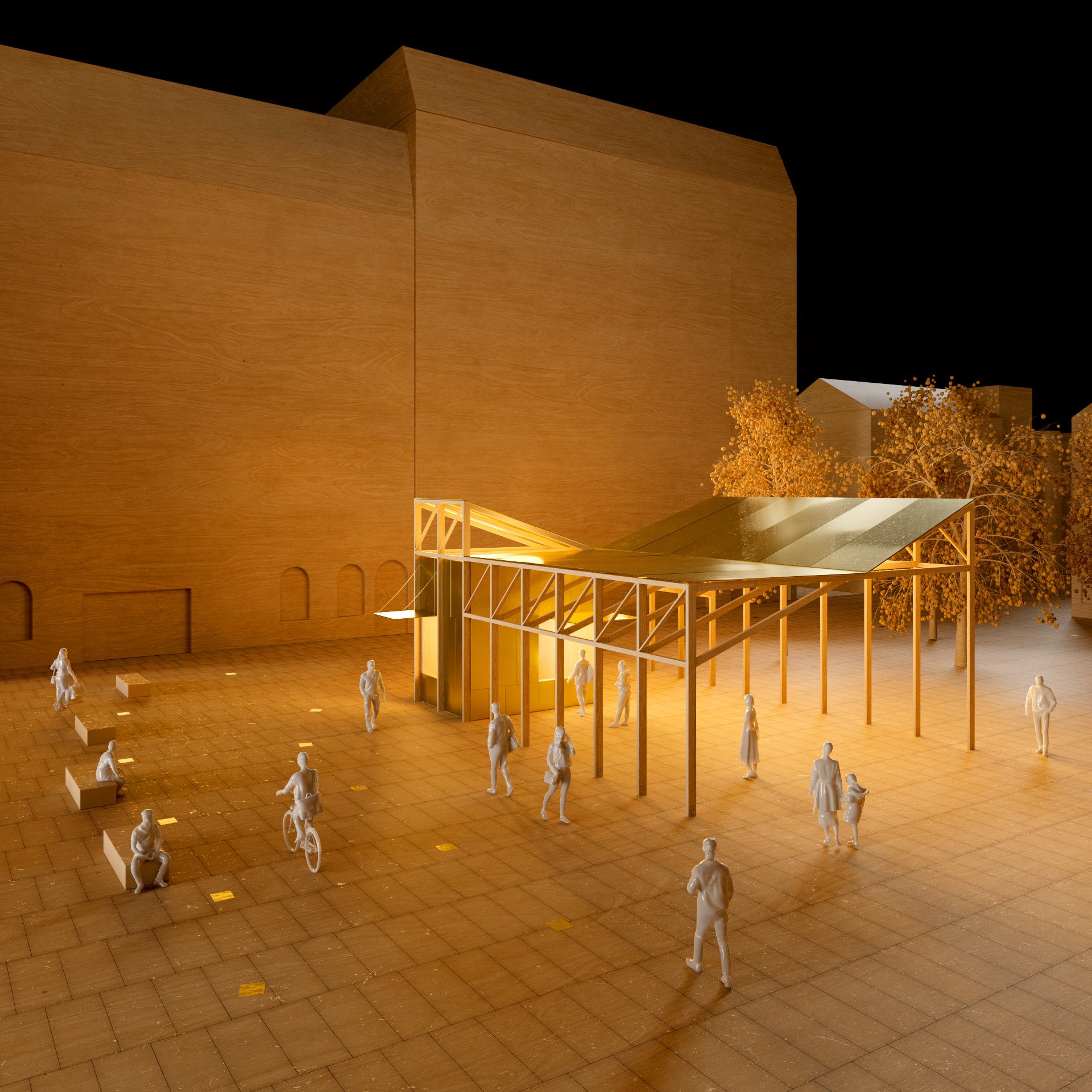
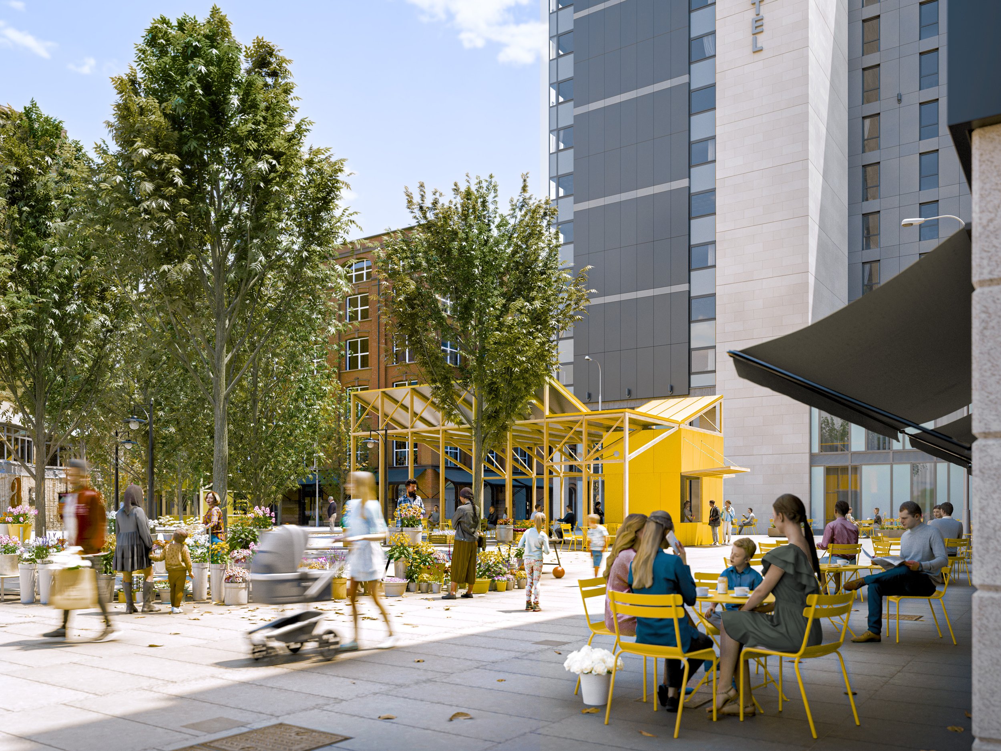
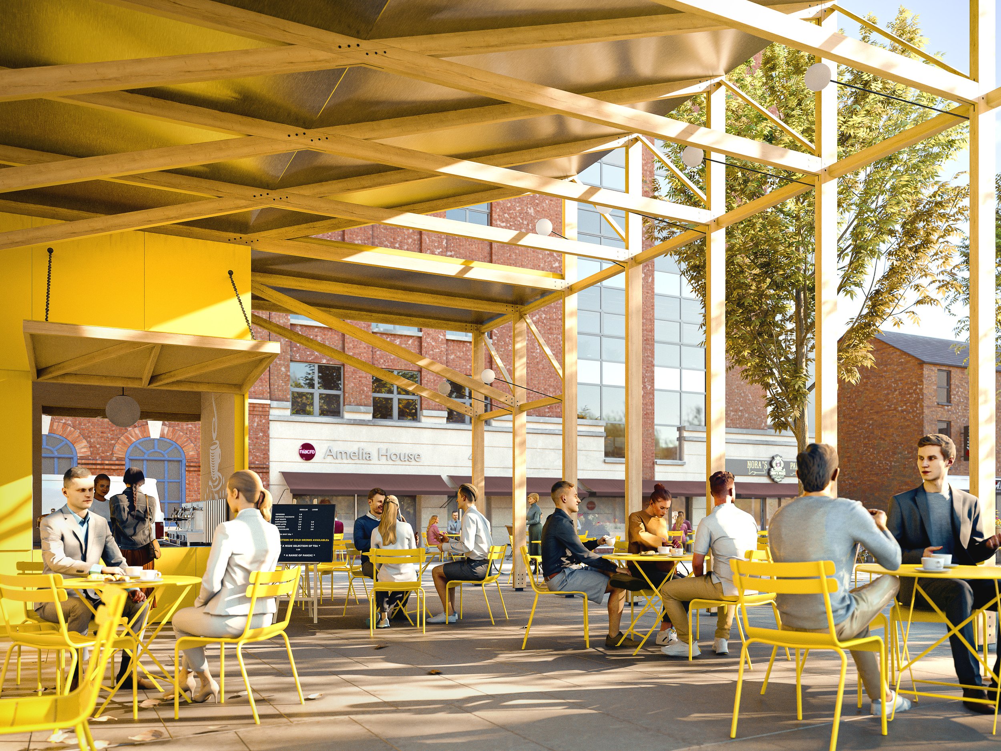
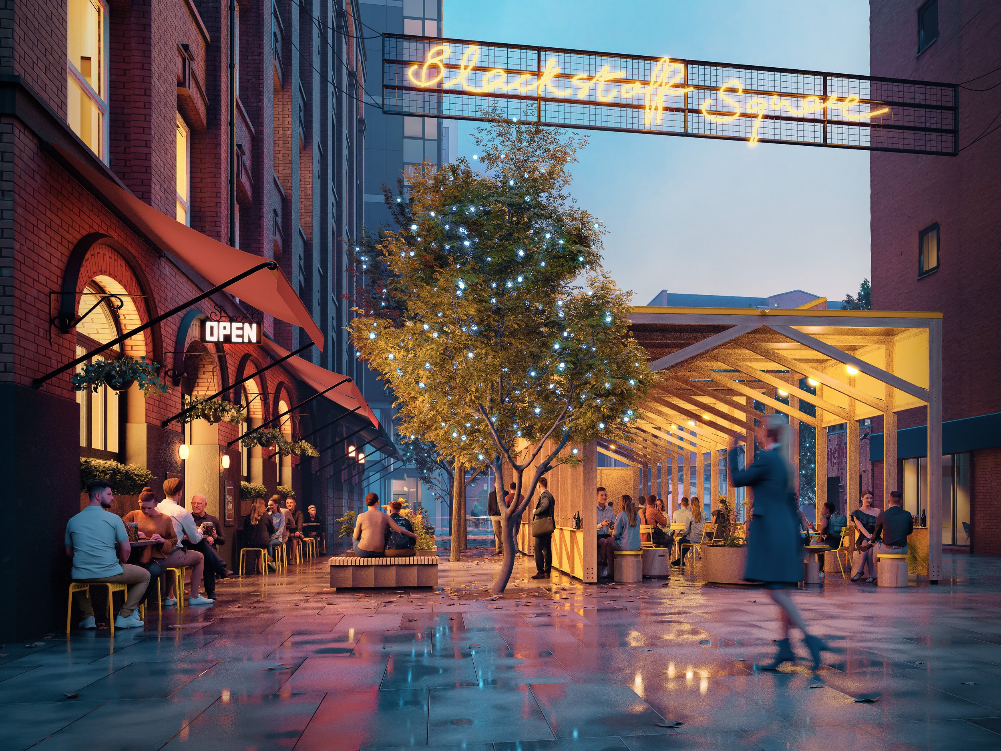
OGU have been working with Linen Quarter Business Improvement District to reimagine Blackstaff Square. The square has long been associated with anti-social behaviour and has been the focus of renewed attention to create a viable public space in the centre of the city.
The proposed designs demonstrate how the square might begin to successfully work throughout the day, with a reduction in vehicular traffic allowing it’s surrounding edges to be better utilised in activating the square.
A central kiosk with a frame inspired by the ‘blackened oak’ of the Blackstaff name begins to offer cover and activation during the day. The covered spaces also help to support local bars, markets and weekend events. A good square has uses throughout the day - the designs explore how this might be possible over the coming years.
There will be considerable changes to this area as the new transport hub is completed in the next few years. The designs propose hard-wearing natural stone paving to form a new public street to the relocated reserve taxi rank at the gateway to the Linen Quarter. This change provides the opportunity for a new outdoor space to the famous Crown Liquor Saloon on Great Victoria Street alongside other places to eat and drink. Planted beds provide space for public seating and rainwater to be discharged in a sustainable way.
This is a chance for real debate about the quality and approach to public space in Belfast and deliver something which creates real change in the area.
Adelaide Street Experimental Public Realm
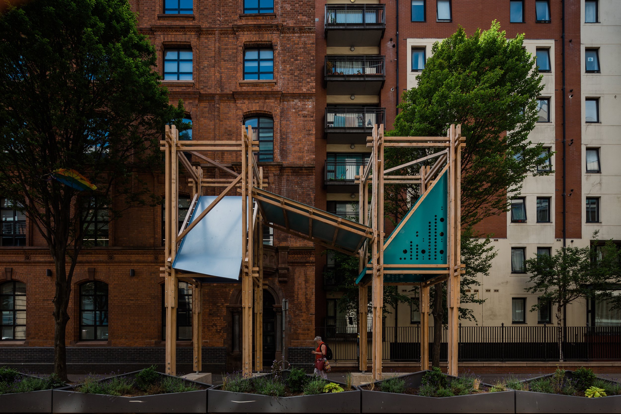
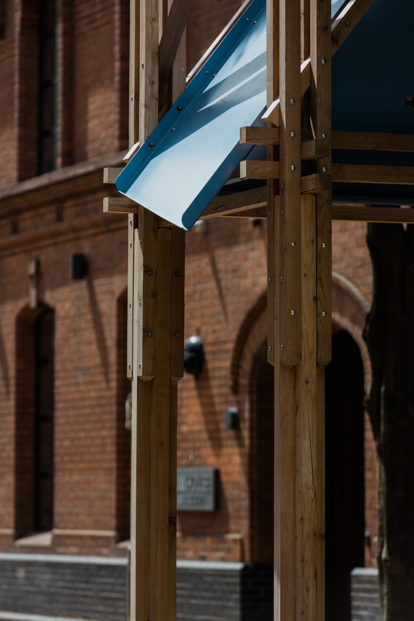
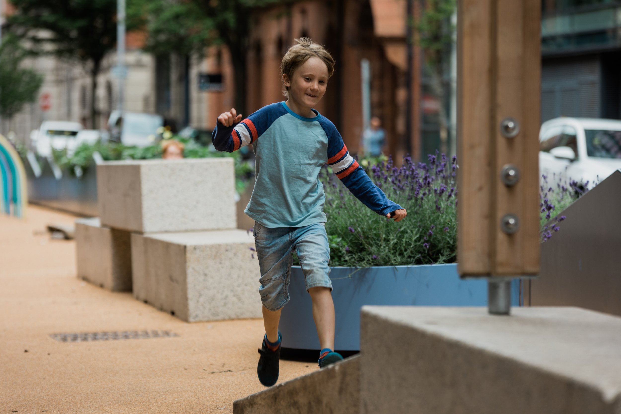
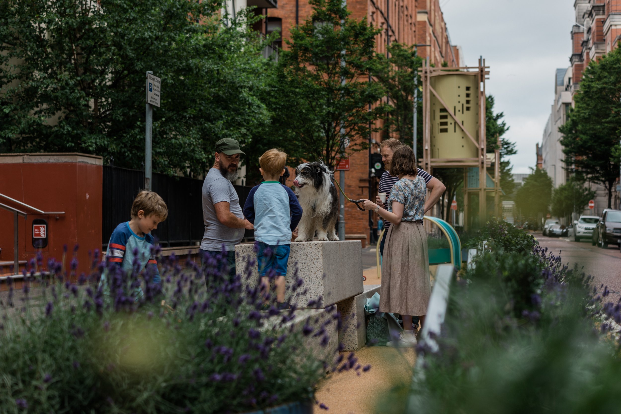
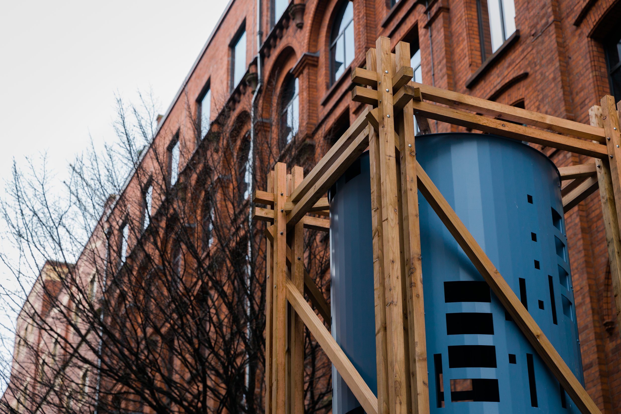

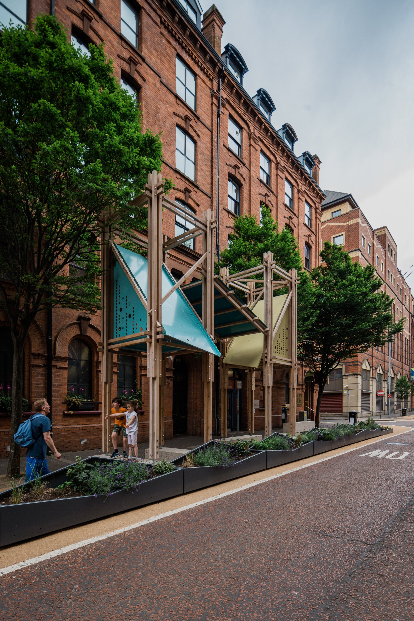
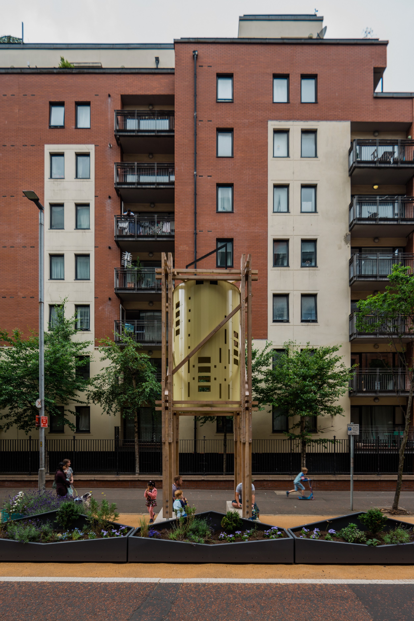
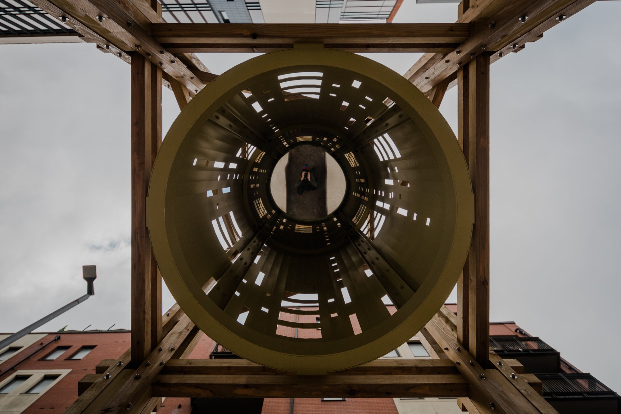
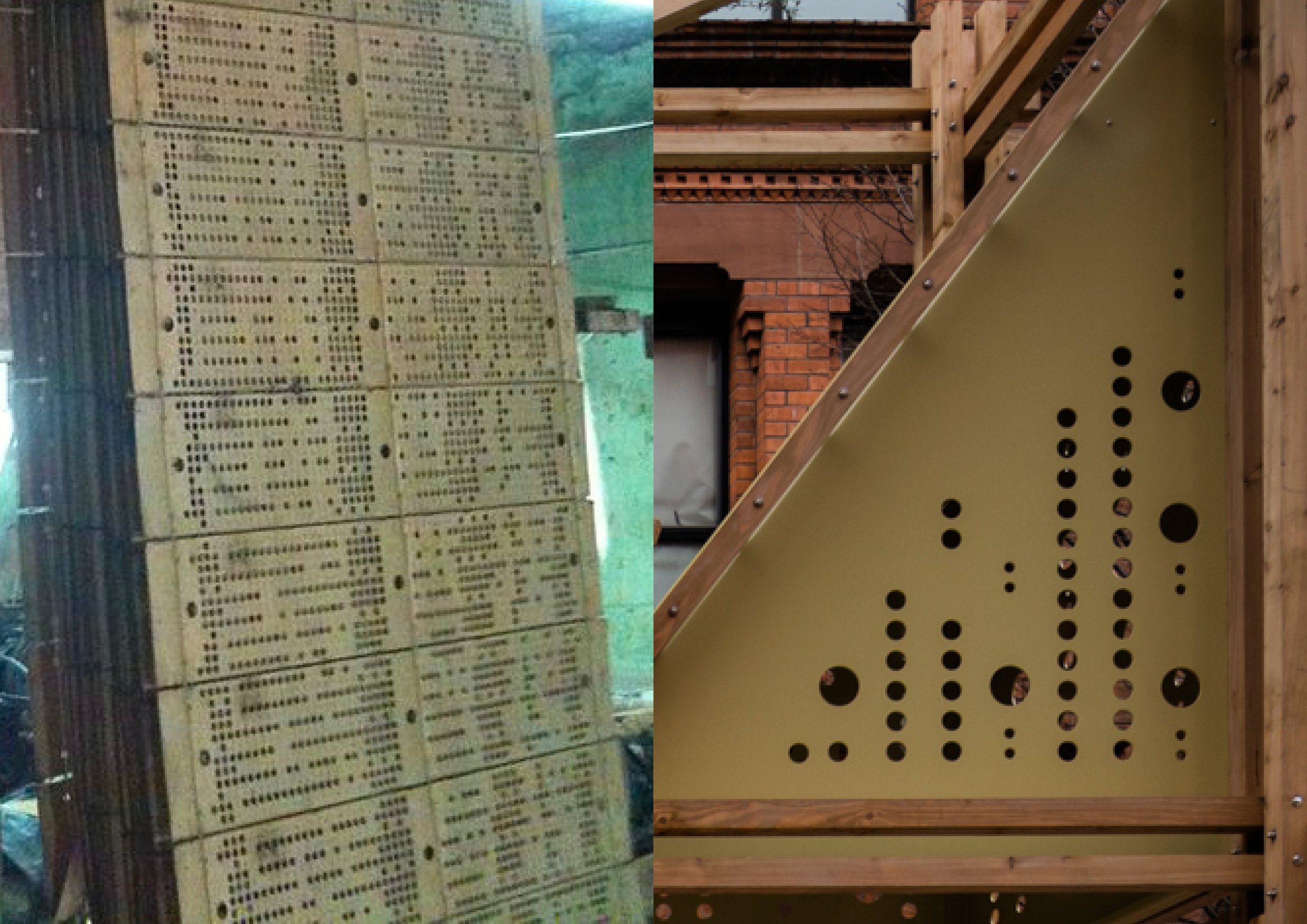
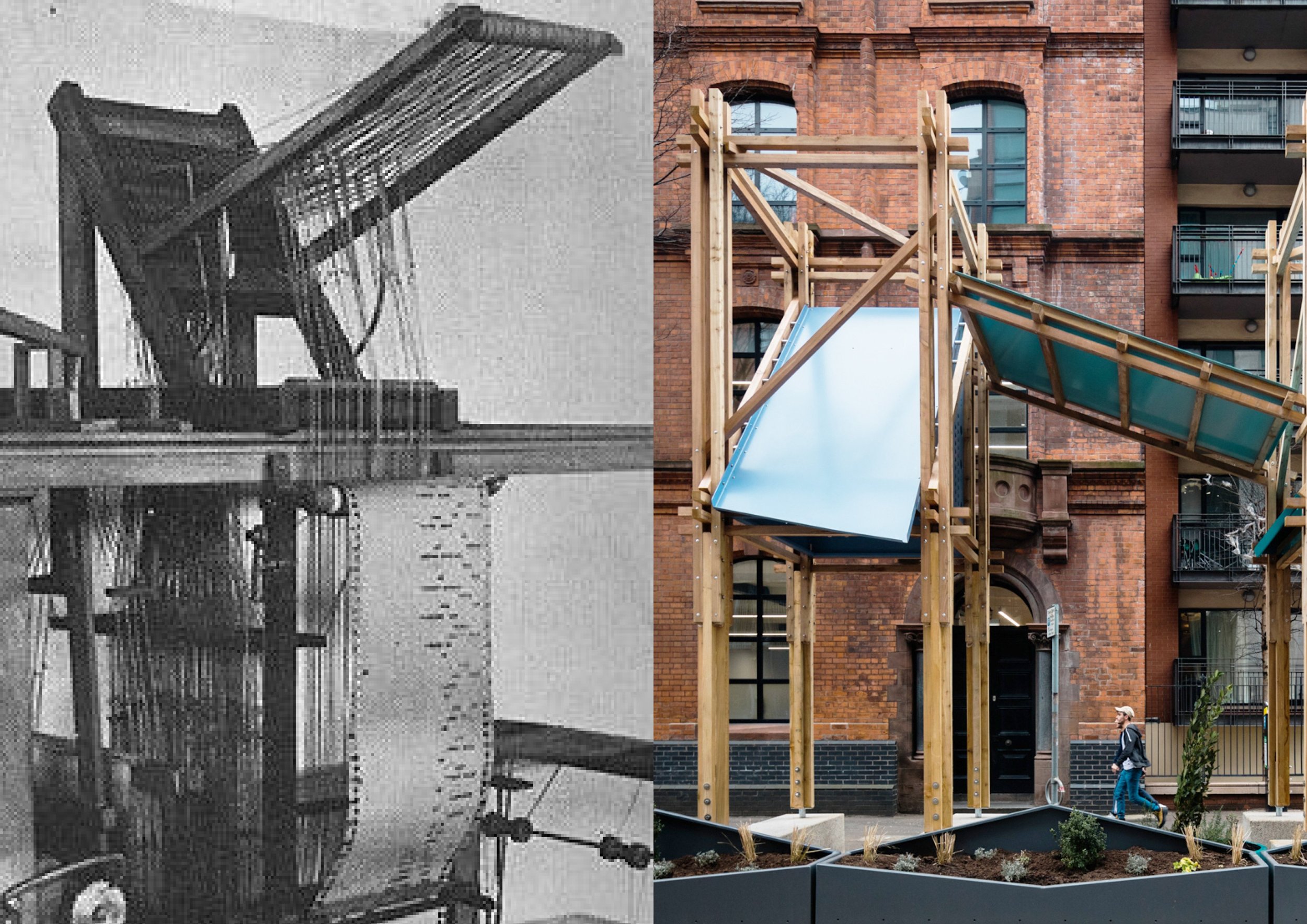
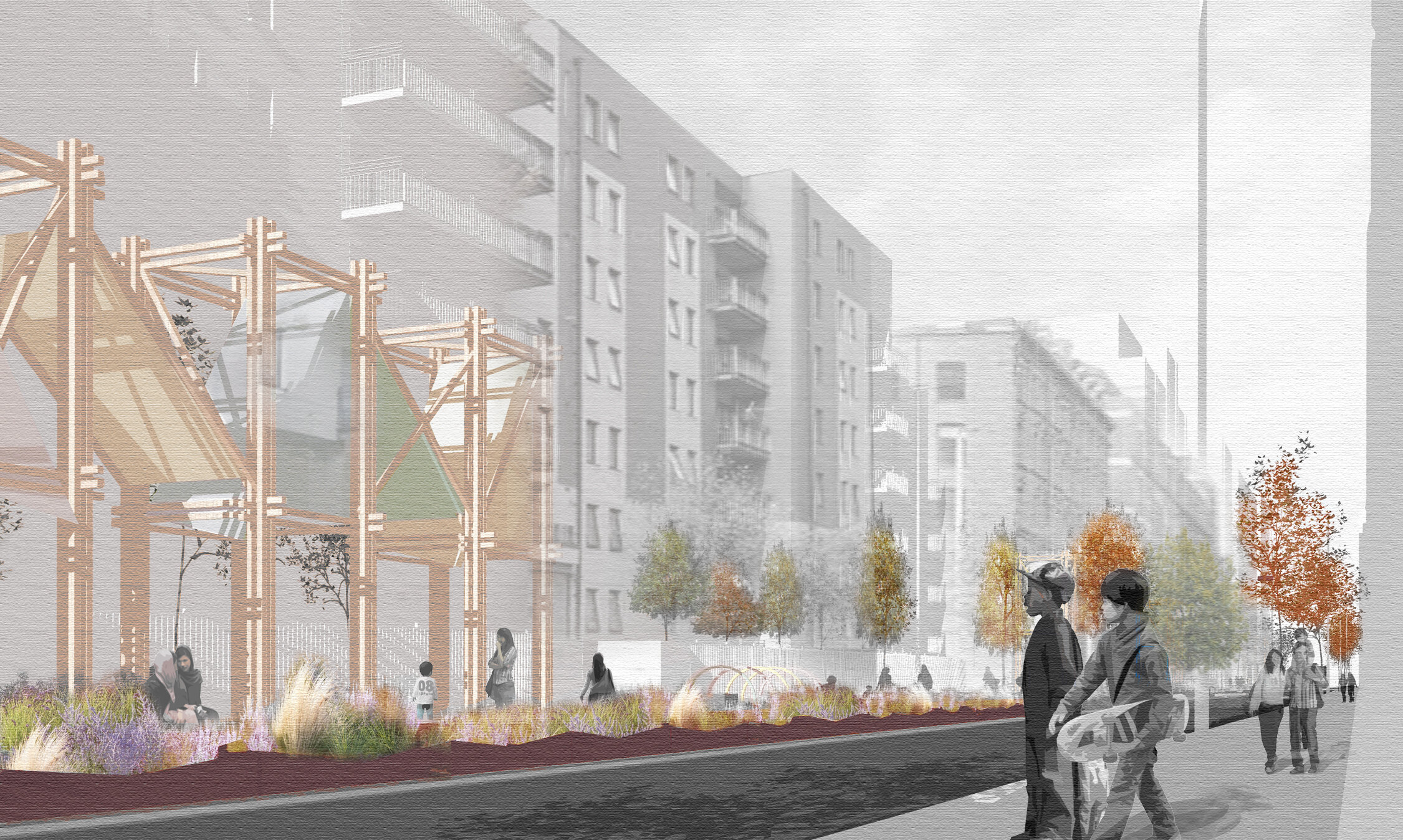

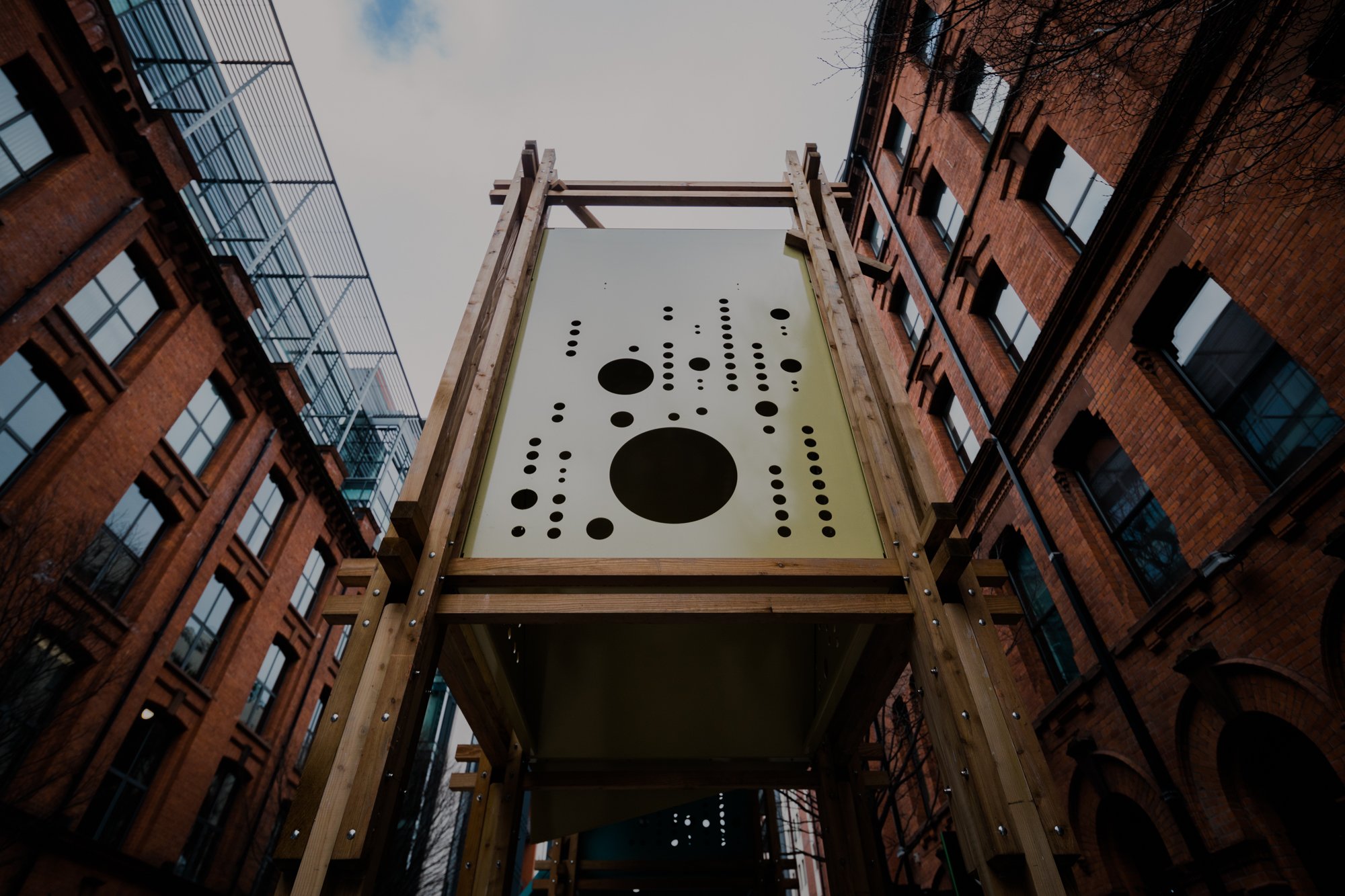
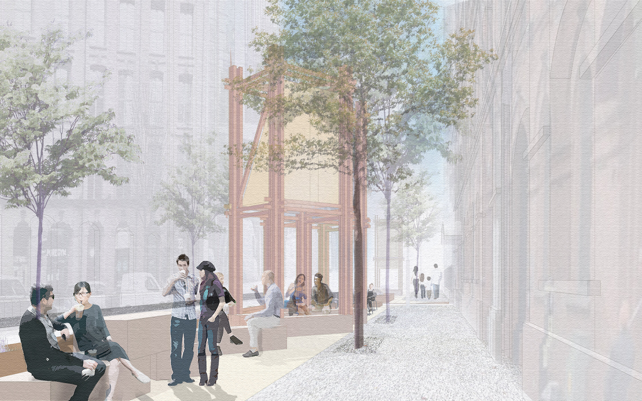
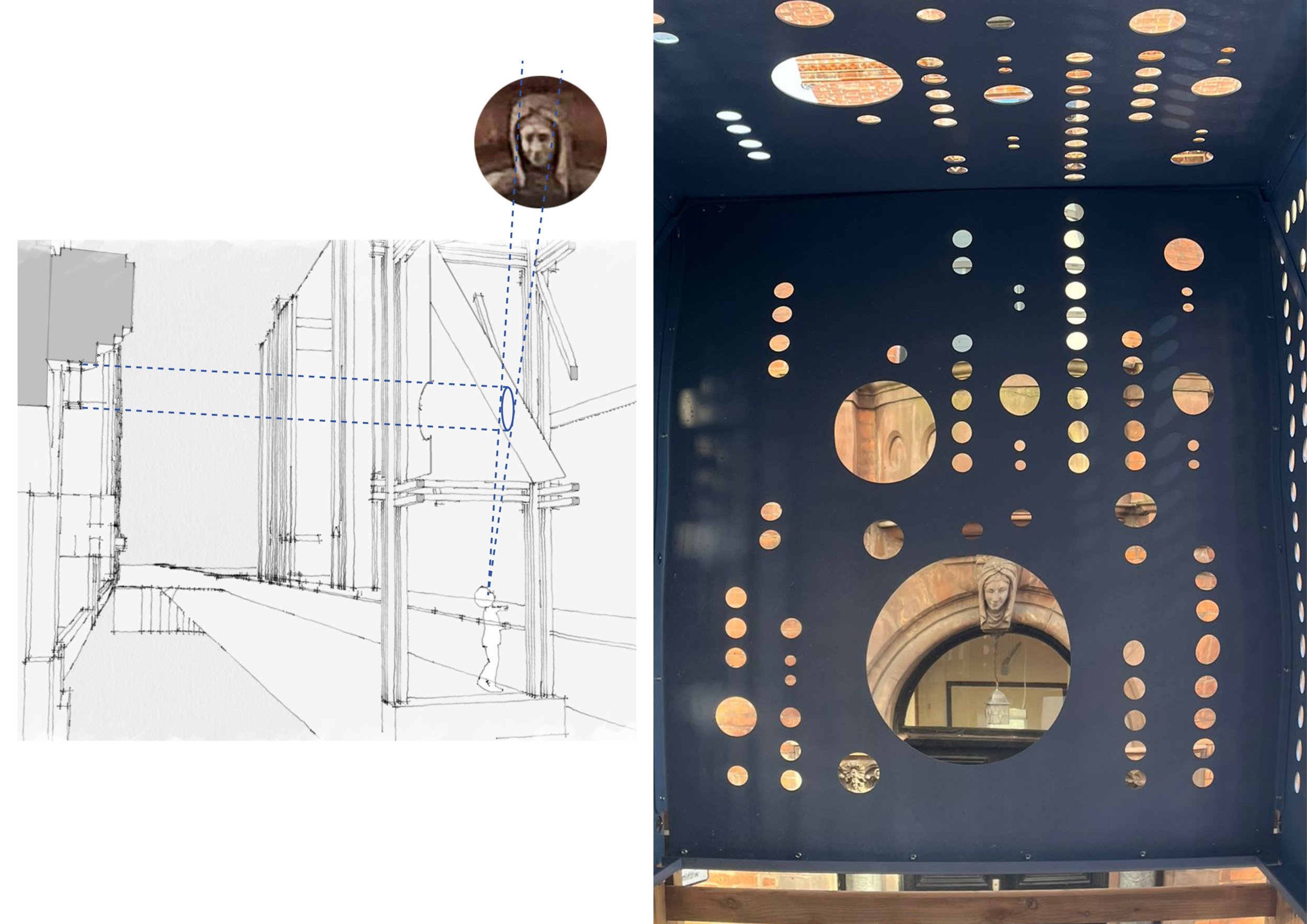
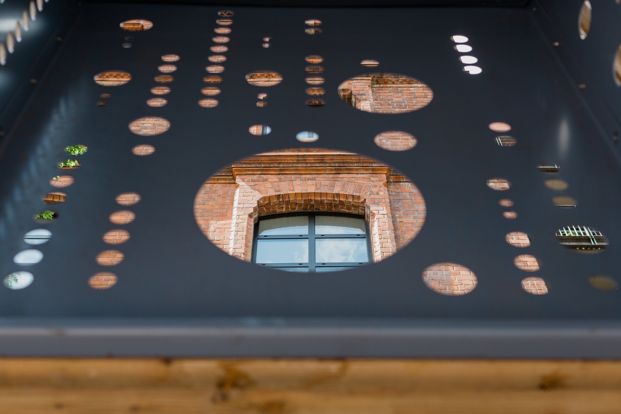
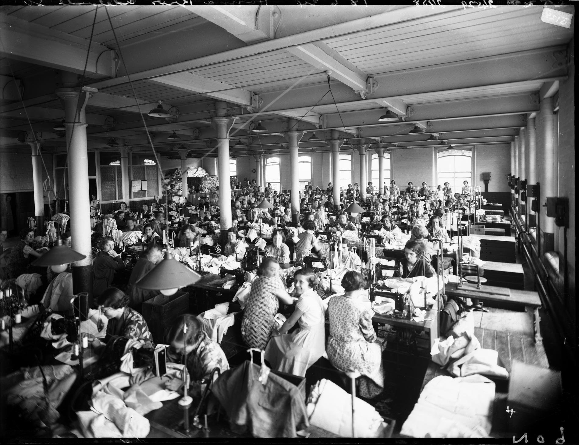
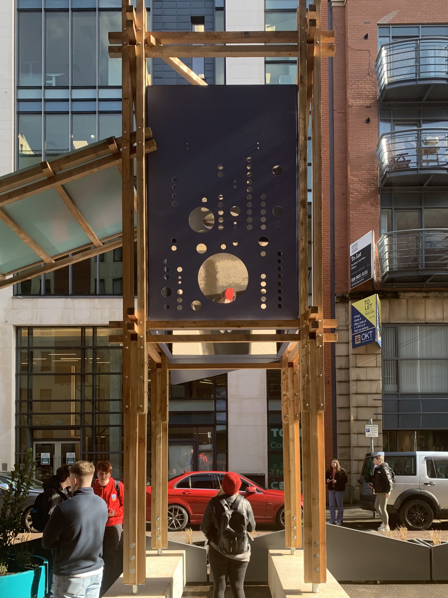
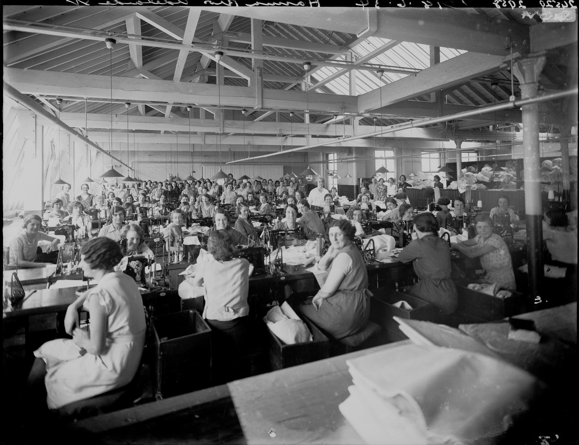
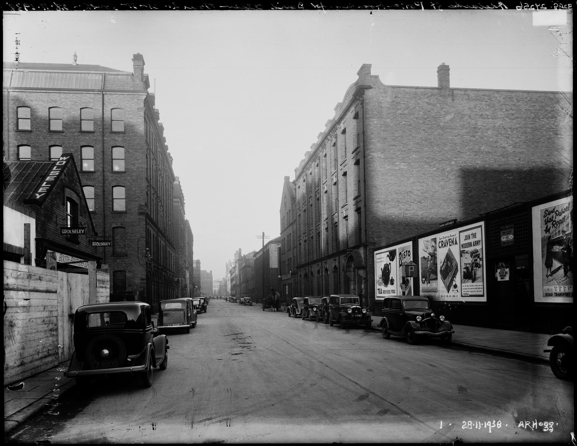
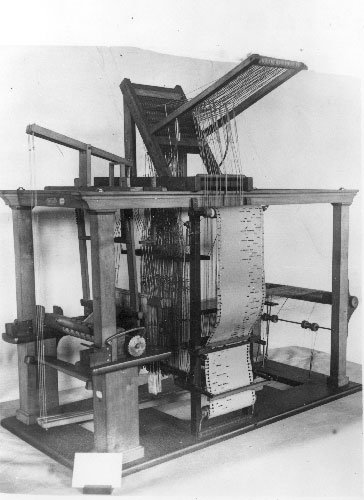
OGU have been working in Partnership with Belfast City Council, Department for Infrastructure and MMAS to complete a trial public realm scheme along nearly half a kilometre of a central Belfast thoroughfare. Adelaide Street is a beautiful historic street which has suffered from some poor urban design decisions over the years. It has limited active frontage at ground floor level, the pavement experience was poor and the dual lanes of one-way traffic encouraged fast driving that was inappropriate for an inner city street.
The team were commissioned to explore how this street in the city’s historic Linen Quarter could become enjoyable to walk along and spend time in. The team won the commission on the basis of creating an urban gallery, space for outdoor seating, play and dwelling, as well as emphasising and celebrating existing features of the street such as the historic buildings and mature trees.
Adelaide Street is a surprisingly long urban stretch (nearly half a kilometre) and to maximise impact within the budget, glowing, timber framed lantern structures use height to draw people into and along the street whilst providing sheltered places to stop and rest.
A considerable period of consultation has taken place with businesses, local residents, statutory bodies, Translink, IMTAC and others to amend the road layout for the trial period of this project. Working in collaboration with Belfast City Council and the Department for Infrastructure, the street layout will be reduced to a single lane of traffic which will allow for additional space for pedestrians, local businesses and residents to enjoy. This also dramatically improves the soundscape of this street which is primarily lined with workplaces and apartments.
The temporary transformation of Adelaide Street provides an improved pedestrian experience for all ages in the city centre. Wider pavements are lined with planting and punctuated with seating and shelter structures to create a people-centred public space where office workers can eat their lunch, residents can spend time outdoors and visitors can learn a little more about the area’s history. This project is expected to stay in place for two years to test and trial urban improvements which, if successful, could be implemented more widely across the city.
Wider pavements have been made possible due to an innovative design solution allowing a temporary and demountable pavement extension. This and a generous amount of new cycle parking encourages active travel as well as quieter, more responsible driving, adding to the quality of the pedestrian experience. Due to the shadows cast by the buildings lining the street, the wider pavements also ensure that pedestrians have more opportunity to walk in the sunlight each day and a concerted investment in planting ensures that those using the street can enjoy greenery year-round. Those choosing to dine outside the street’s eateries can now do so due to additional benches, tables and shelters, with more distance and protection from passing traffic. Raised planters, structures and features for incidental play form an urban garden for the residents of apartment buildings on the street, contributing to a more age-inclusive city centre.
Adelaide Street is located in the city’s Linen Quarter and was once lined with warehouses and factories full of Belfast’s most famous fabric. The new shelter structures echo machinery that was used in the linen industry: jacquard looms and beetling machines. These ‘linen lanterns’ are not designed to be literal copies of such machines but rather to provoke memory and invite further engagement. Designed by local architects, constructed by Northern Irish manufacturers and made of larch grown in Northern Ireland, this project celebrates and supports local industry and the NI economy. Mirrored surfaces within the ‘linen lanterns’ frame particular features of the street’s historical architecture and encourage people to look up at the many beautiful trees and historic features along the street. At night, solar powered light adds a gentle glow, making the street feel more friendly for those leaving work or using the gym after darkness falls.
Client: Collaborative Project with Department for Infrastructure & Belfast City Council.
Awards: Shortlisted for the prestigious Royal Institute of British Architects McEwen Awards 2023 (rewarding architecture and urban design with social value)
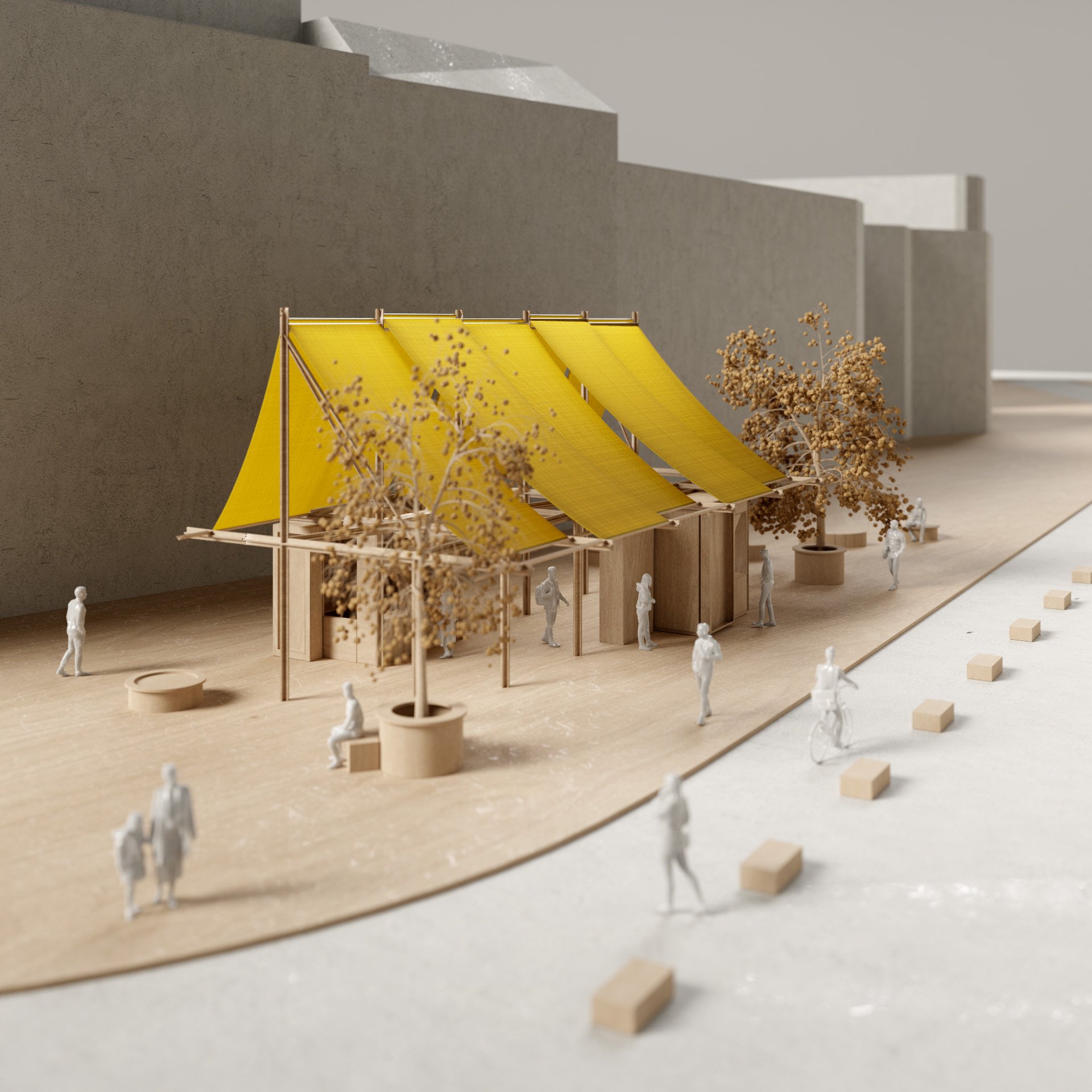
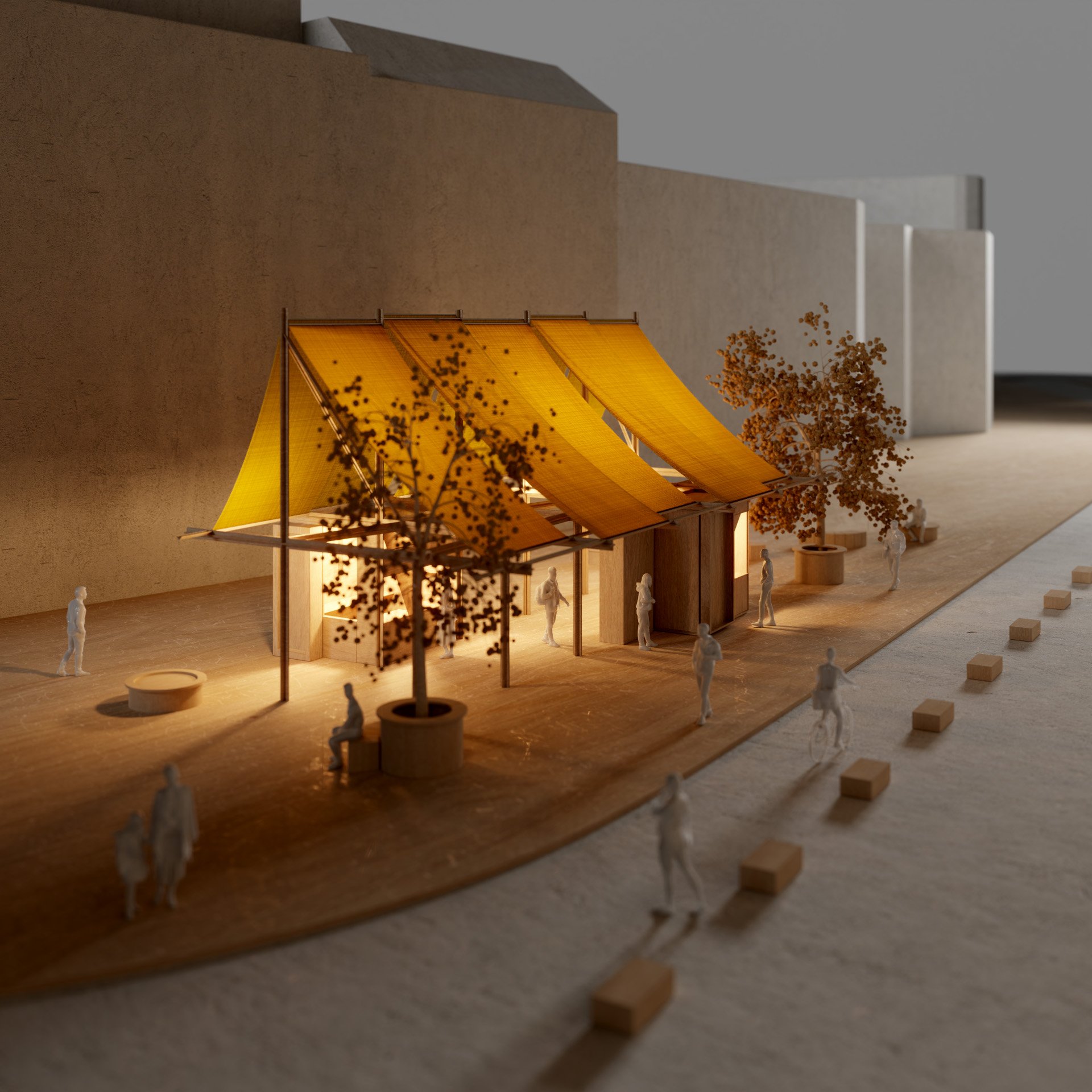
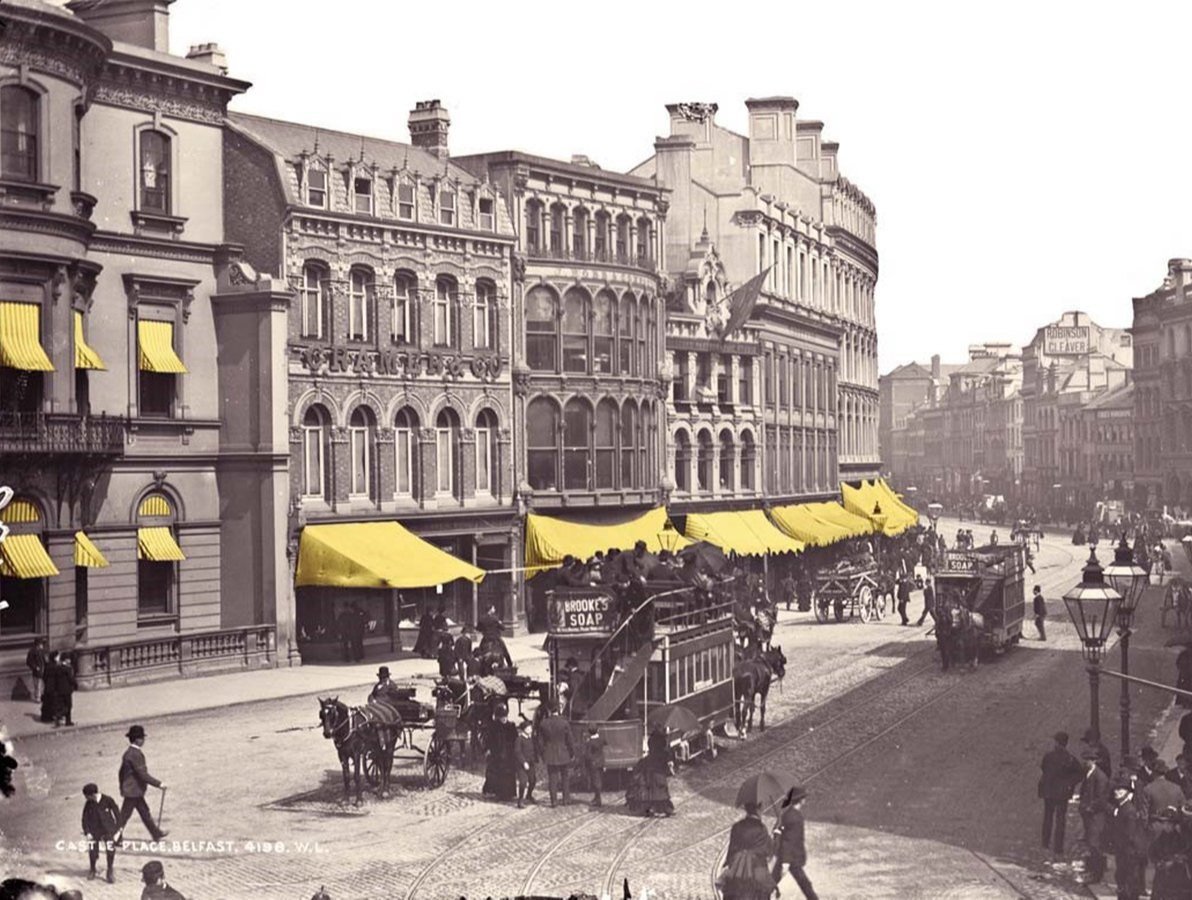
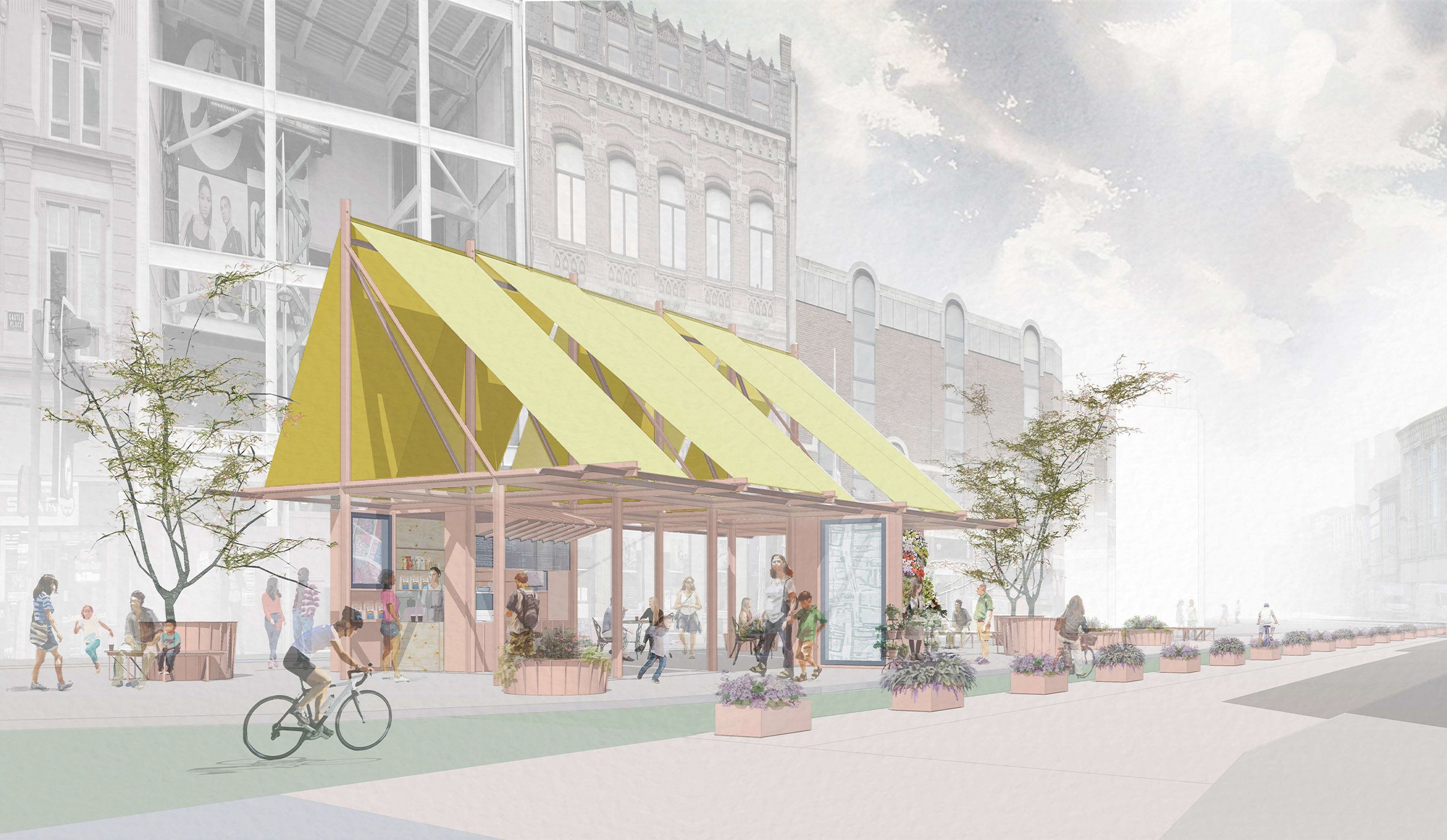
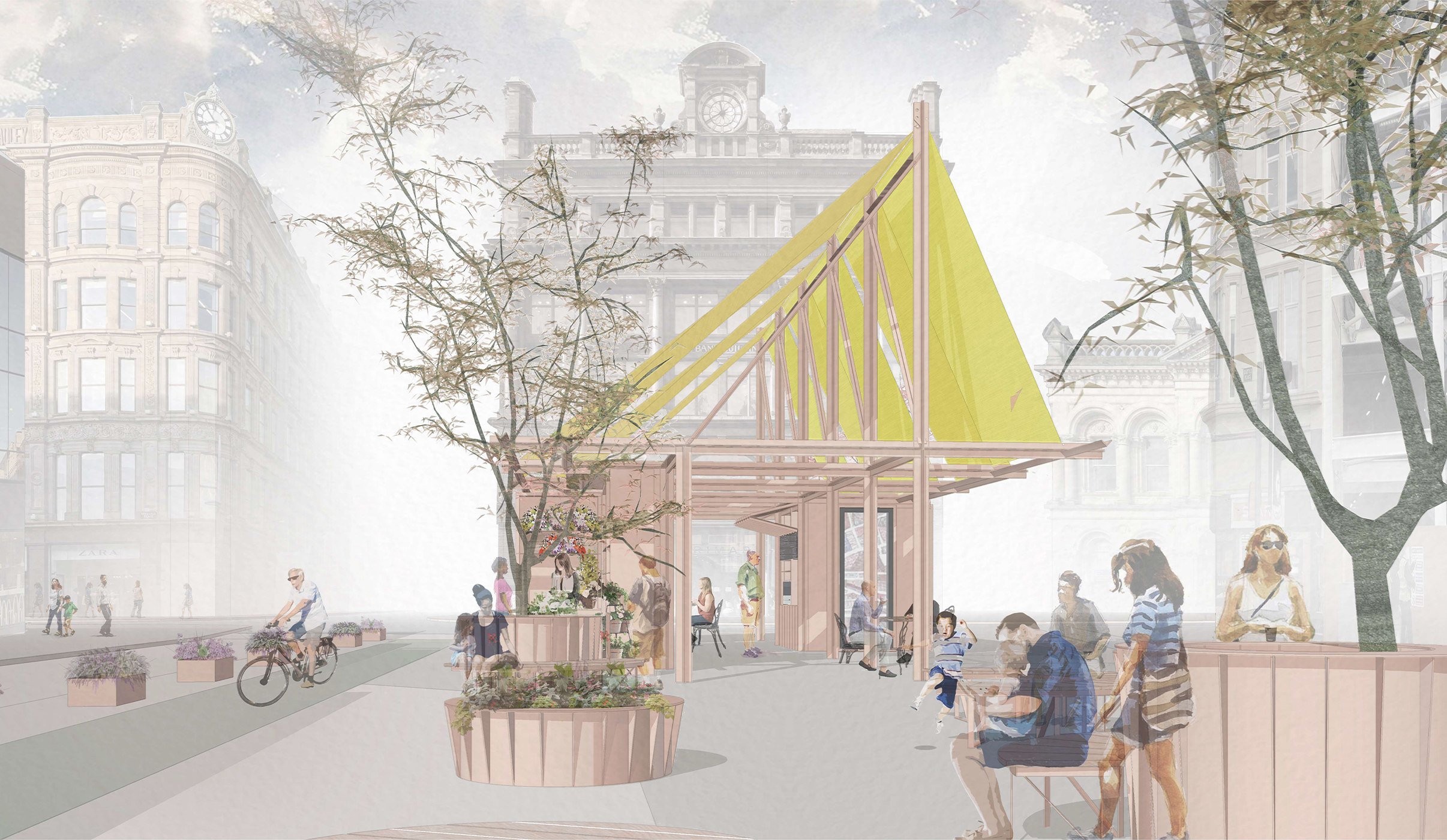
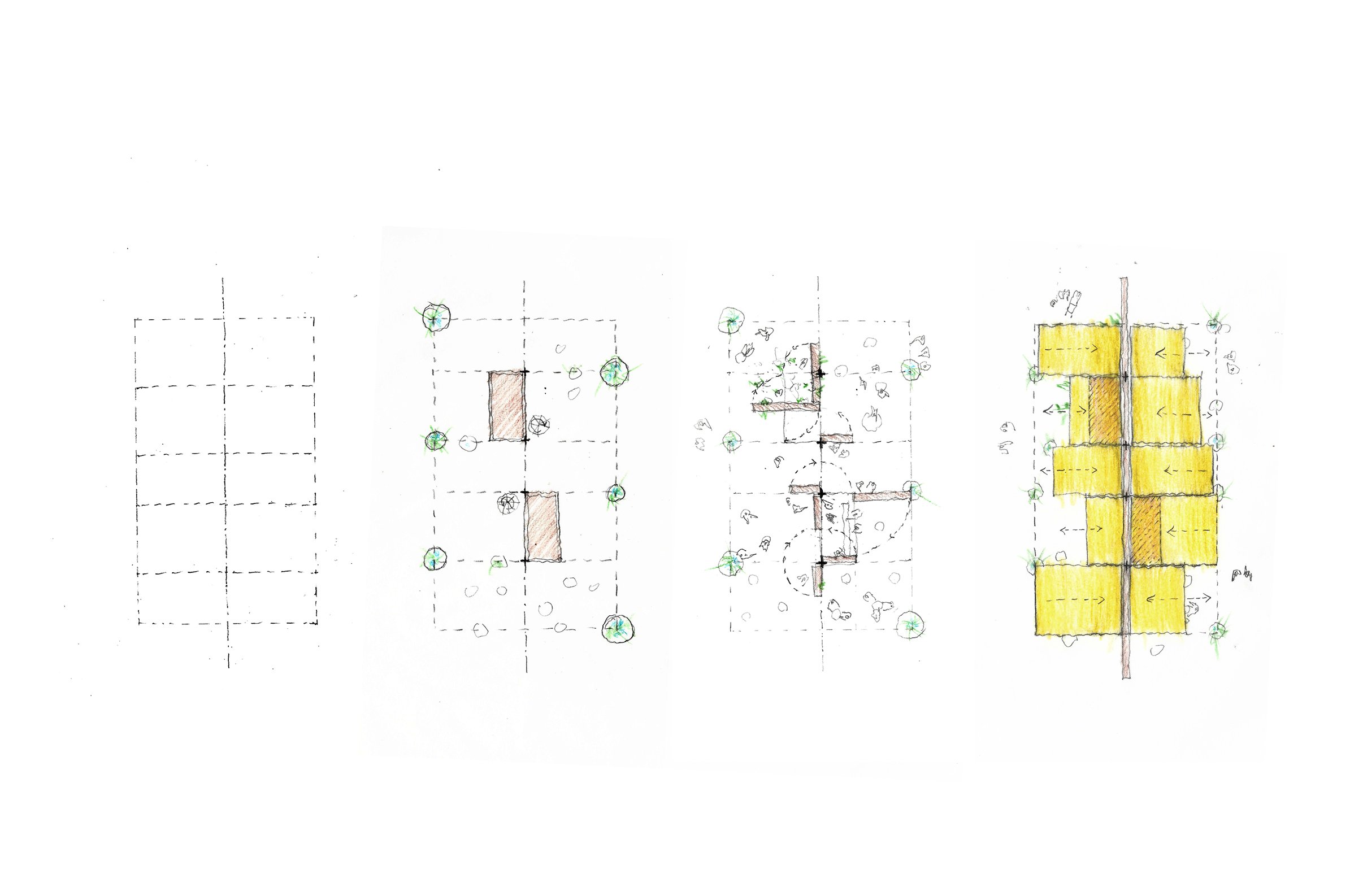
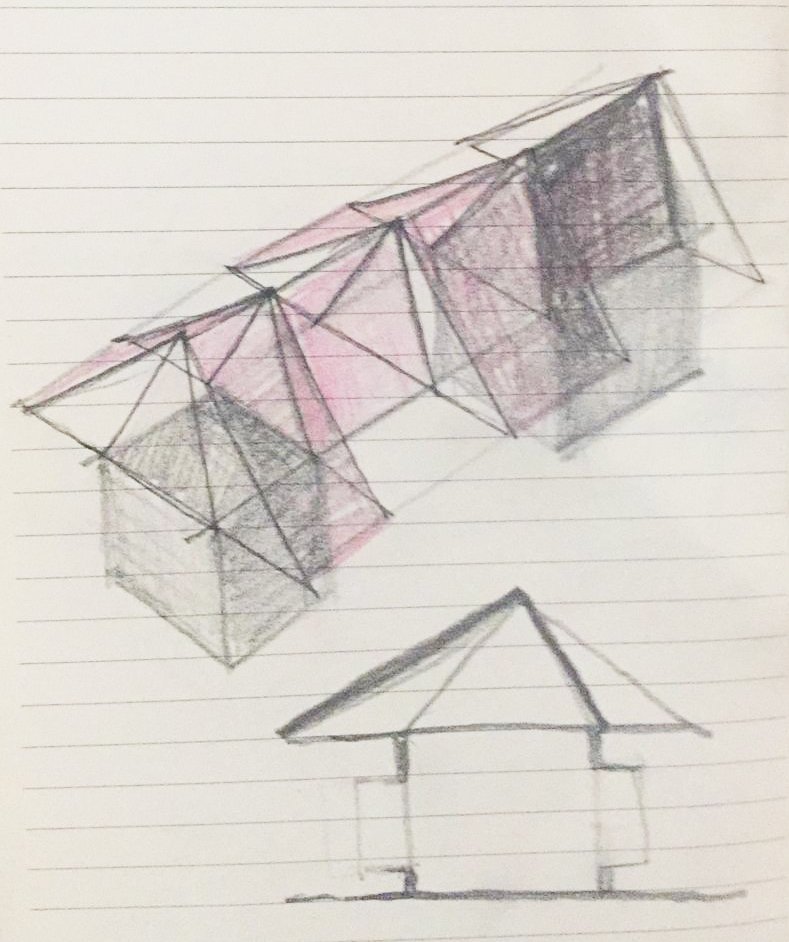
Castle Place | Public Meeting Space
Castle Place is at the historic heart of Belfast - the original Belfast Castle was located here and the Farset river is culverted under foot. Nowadays, it is an area heavily reliant on local consumers and tourists. This has meant it has been hit particularly hard by Covid–19. The area has seen a significant reduction in footfall over the last six months, less than two years after the Primark fire destroyed one of Belfast’s most iconic buildings and bought the city centre to a standstill for a significant amount of time.
MMAS and OGU Architects were commissioned in summer 2020 to explore potential improvements to Castle Place, at the historic centre of Belfast. An existing kiosk on the site was no longer in use and the effects of the pandemic and the damage of the Bank Buildings fire were being felt.
Liaising closely with the Belfast City Council project manager, a considerable programme of engagement has taken place including with local businesses, Police Service Northern Ireland, Department for Infrastructure, Planning Department, City Centre BID team, Inclusive Mobility and Transport Advisory Committee (IMTAC), and Royal National Institute of Blind People (RNIB).
The design coming out of the initial visioning exercise and now going through technical design for delivery in March is inspired by the awnings and covers of this historic part of Belfast which provided a generous cover to pedestrians as they made their way around the city centre. These awnings had a dynamism and interest which the new canopy is trying to replicate.
It is intended that the design would have a dynamic presence with potential spaces for display of artefacts, images and paintings opening out to enliven the space. Commercial uses with a coffee stand and potentially a florist will also help to make the space more active and a place where people are more likely want to spend time in, rather than pass through.
Client: Collaborative Project with Department for Infrastructure & Belfast City Council.
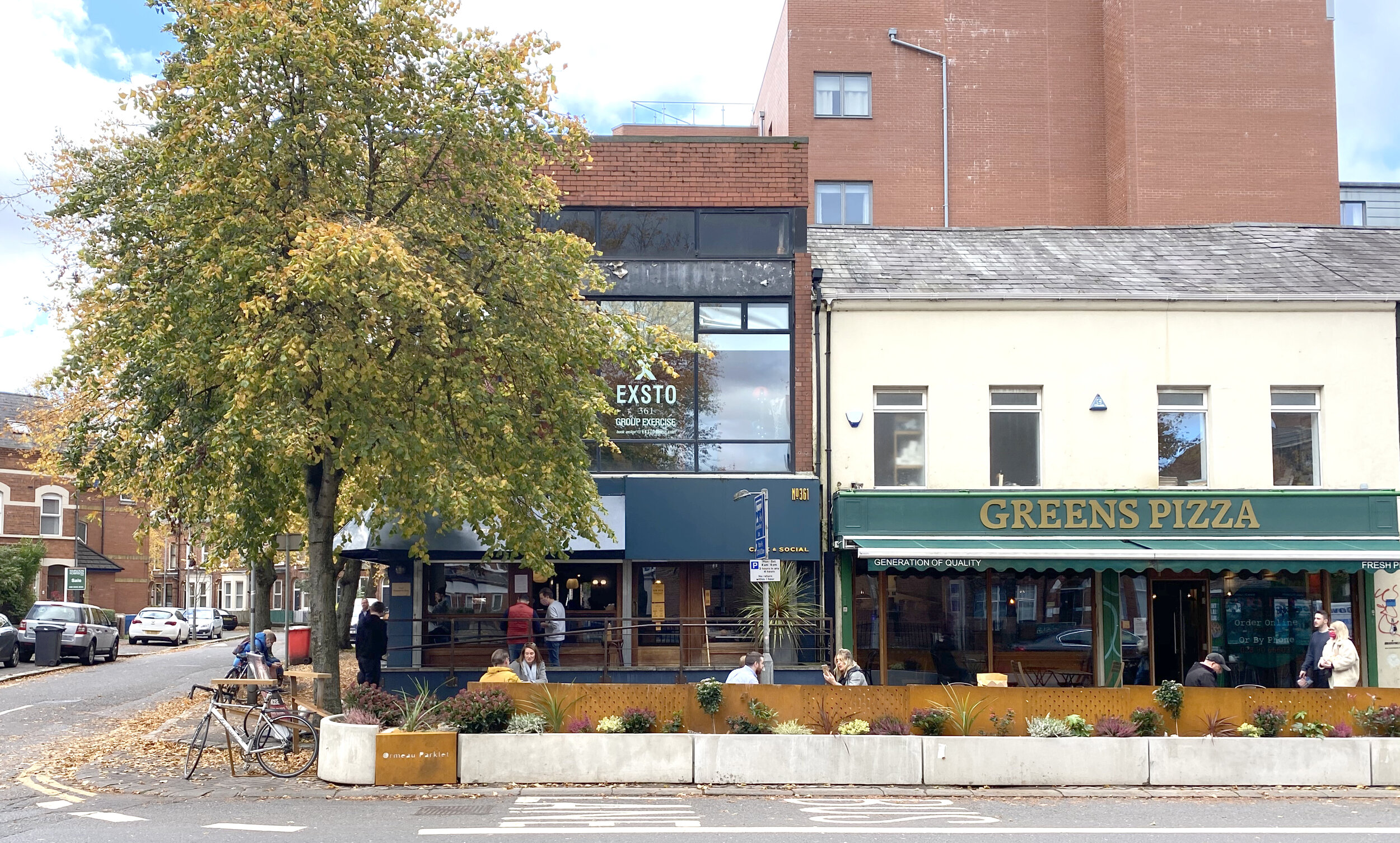
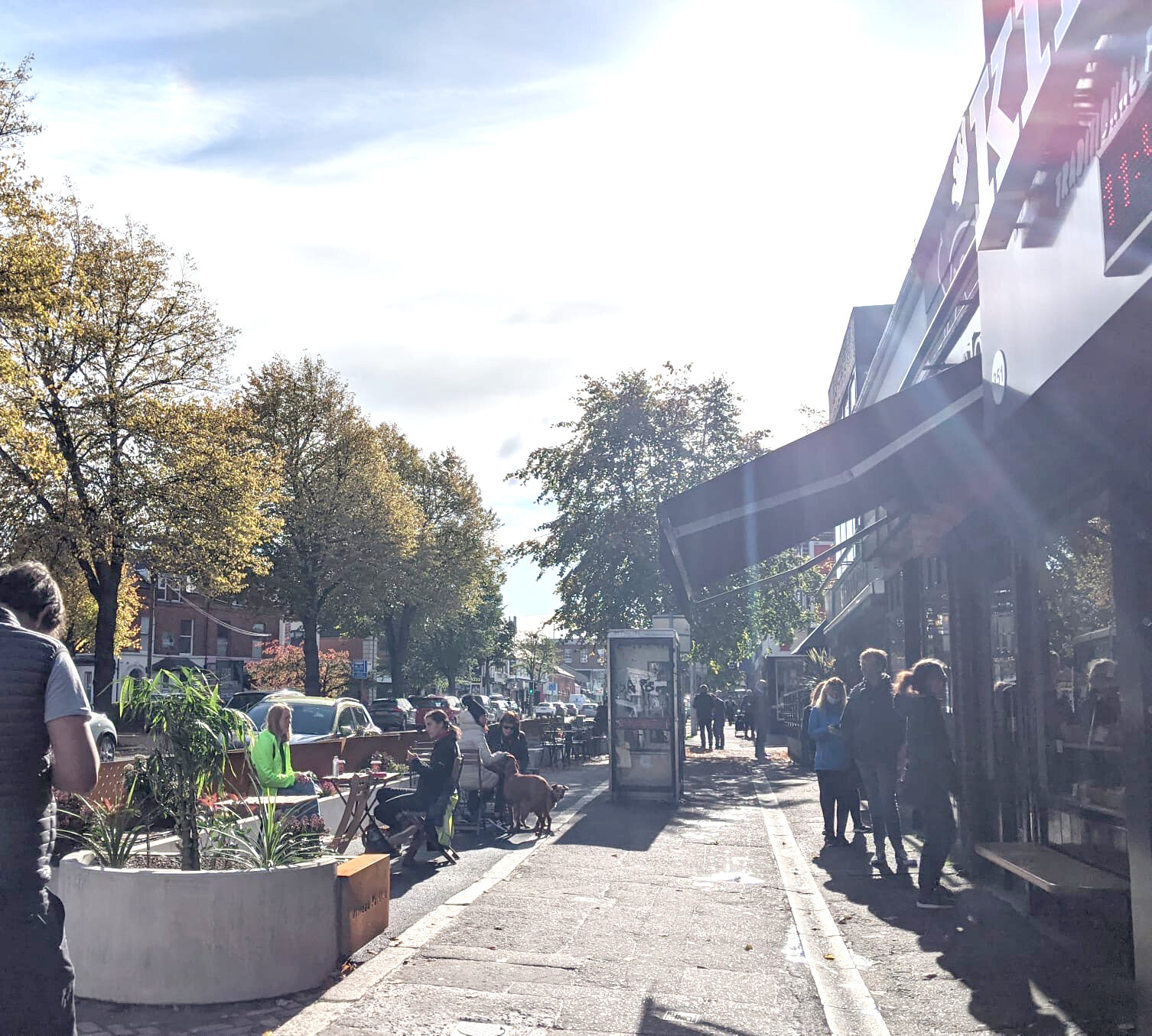
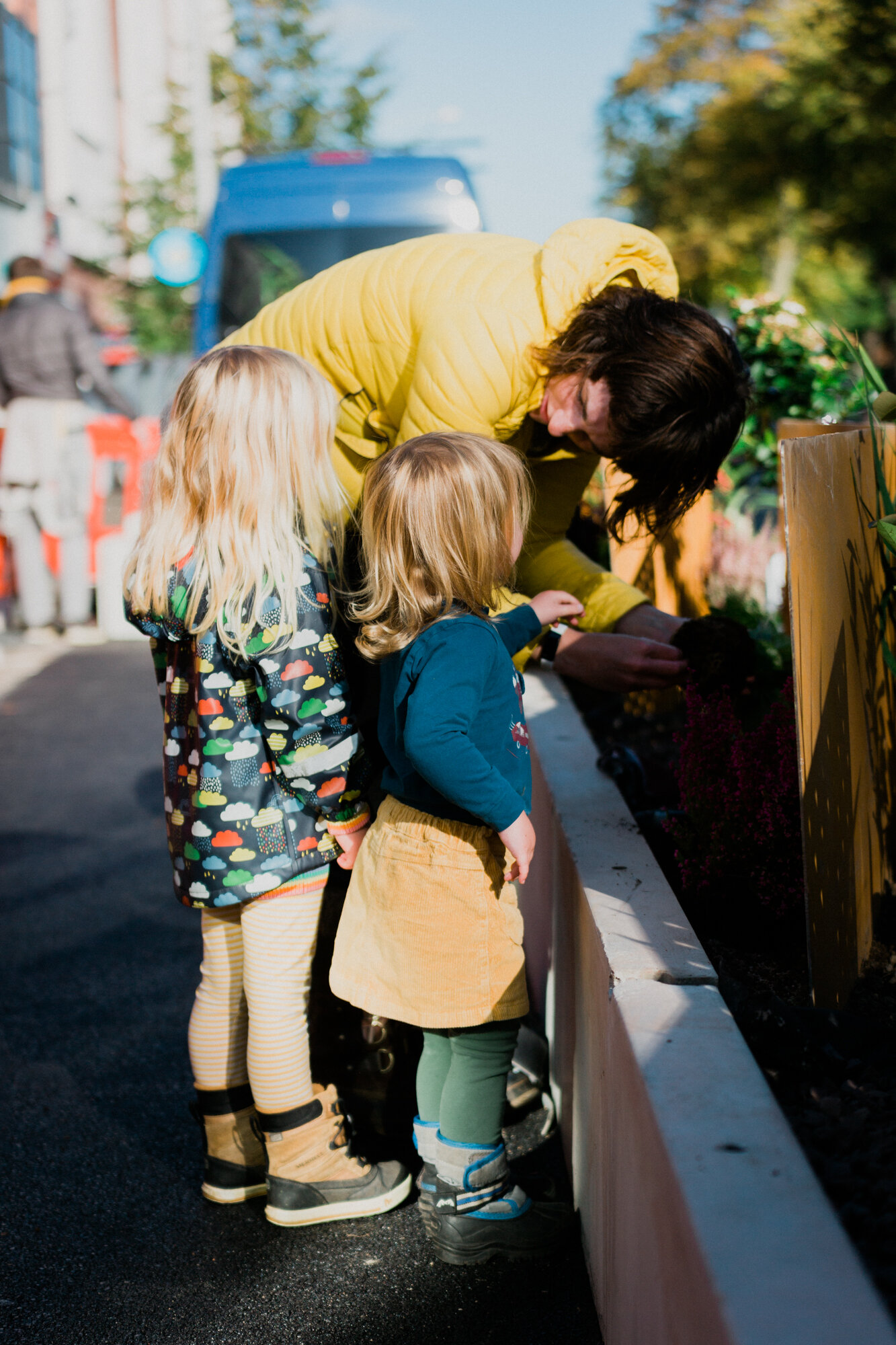
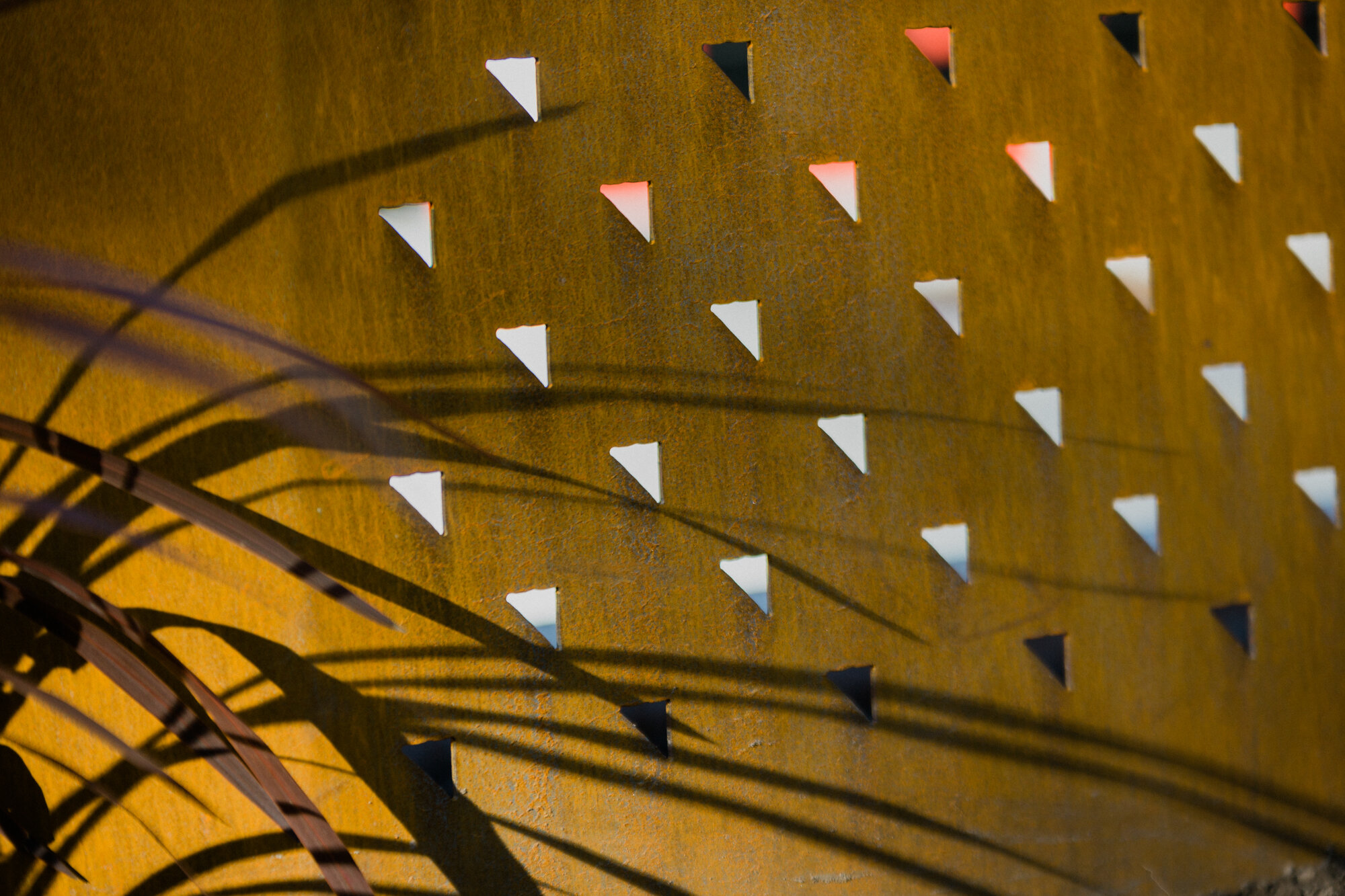
Ormeau Road | Covid Recovery Parklet Trial
A desire to support local businesses and promote better street life on the Ormeau Road following the Covid 19 pandemic brought Belfast Buildings Trust, OGU Architects, MMAS Architects and Queen’s University together in an attempt to find quick, cheap ways of converting parking space to ensure social distancing, facilitate trading and create better public access to open shared spaces.
The team has converted five on-street parking spaces into designed outdoor space using temporary urbanism and collaborative co-design approaches. The additional pavement space can be used by the public for physical distancing, and by cafes and restaurants for business purposes, on a test and trial basis. The project incorporates a range of community and business engagement approaches as a collaborative local test for wider civic use. It is also evidence-based with impact and research studies to help inform other urban placemaking projects in Belfast. It is the first parklet delivered in Northern Ireland.
The team produced a guidance document for the Ormeau trial called ‘Expanding Pavements Enriching Street Life’ which has been disseminated to various stakeholders to achieve consensus and move the project forward. We have consulted widely with business to gain their support. The team worked with Inclusive Mobility & Transport Advisory Committee (IMTAC) to maximise accessibility. We have been working in collaboration with the Department for Infrastructure to develop the final solution for a Northern Irish context. The team understand highway considerations, pedestrian safety, urban design principles, maintenance requirements and lead times constraints around creating and changing and currating streets on a temporary basis. It is important that councils act quickly on the need for expanded pavements and outdoor seating space in a strategic way which has long lasting positive implications for urban design and Northern Irish street life.
The team have worked with local manufacturers and suppliers to protoype and cost the final solution. Bespoke elements were manufactured in less than a week and the construction of the parklet was delivered in 4 days in time for a community planting day and opening. The project has been a great success and is well used so far. Research is being collected to assess its impact so that an evidenced based approach is utilised for future parklets and temporary pavement extensions in Northern Ireland. The team brings considerable research and knowledge of this process and the Belfast context for these types of demountable urban design.
Client + Collaborators: Belfast Buildings Trust, Department for Infrastructure, Queens University, Belfast City Council, Inclusive Mobility & Transport Advisory Committee (IMTAC), Local Businesses + Residents.
Awards: Shortlisted for the prestigious Royal Institute of British Architects McEwen Awards 2021 (rewarding architecture and urban design with social value), Healthy Cities Award 2021
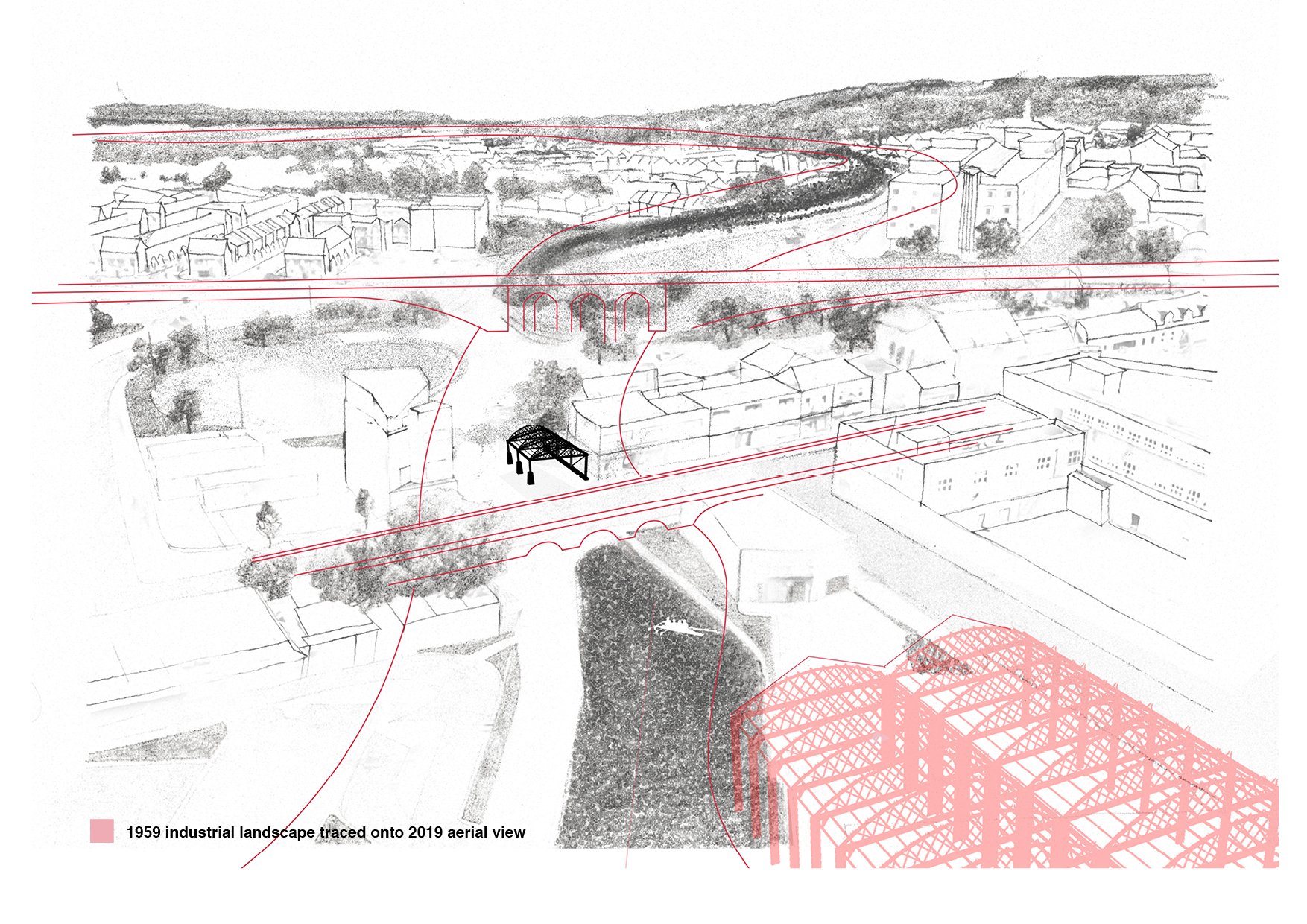
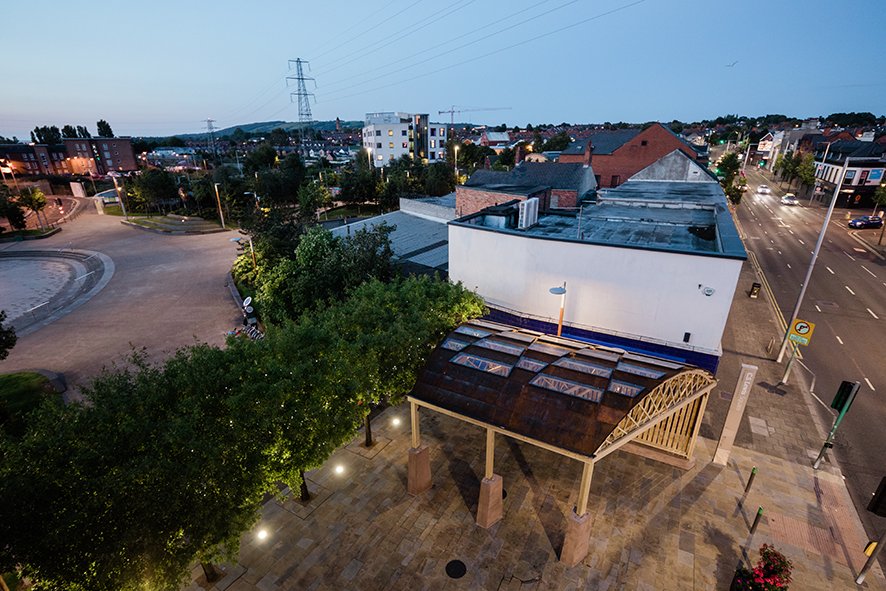
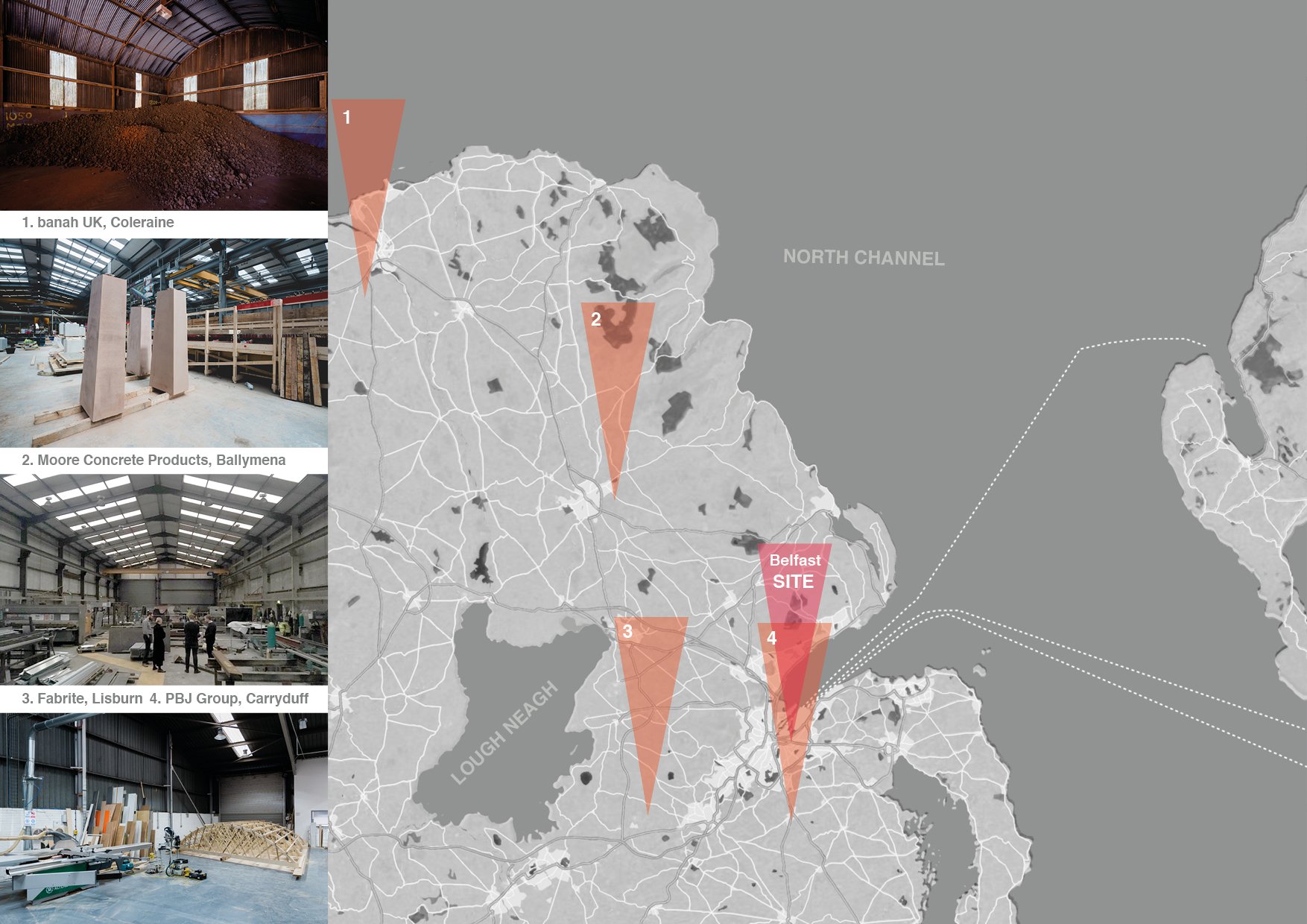
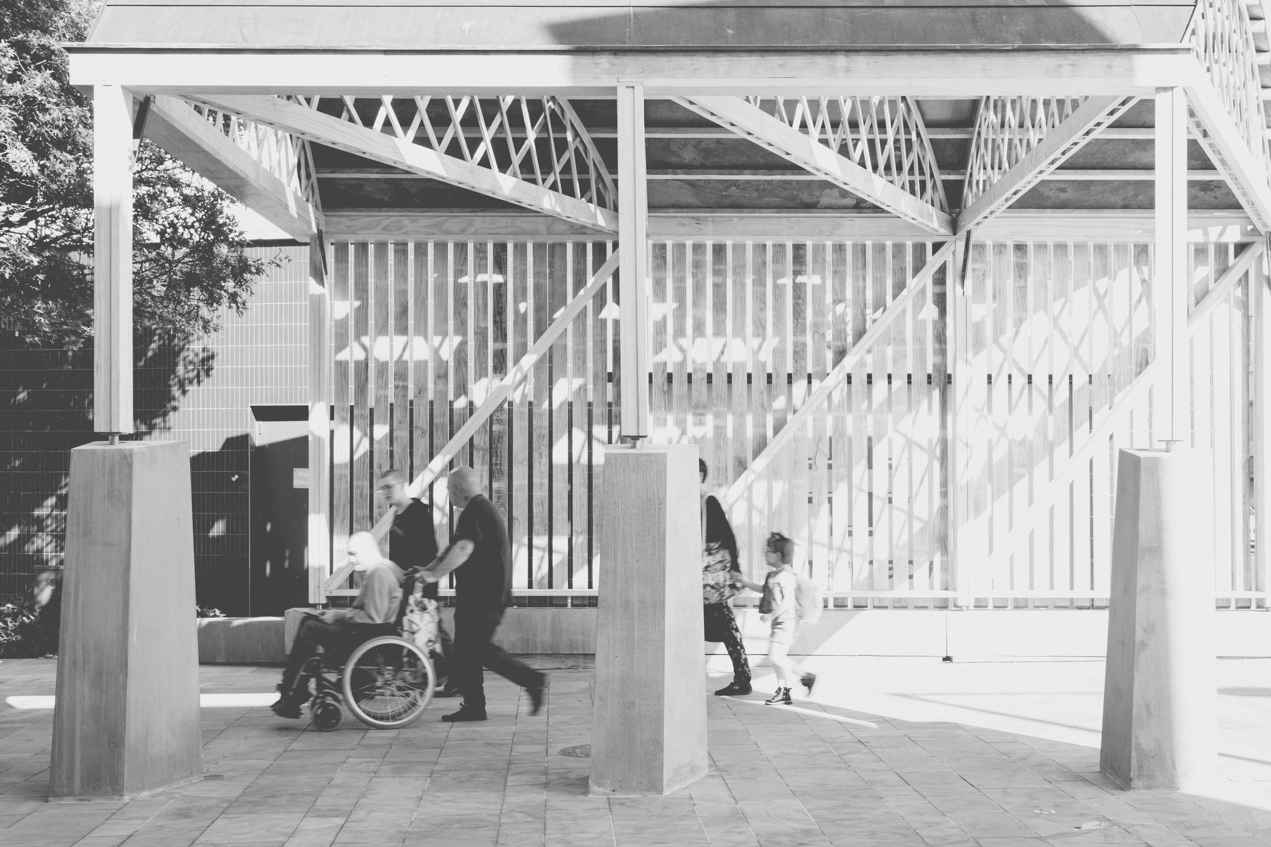
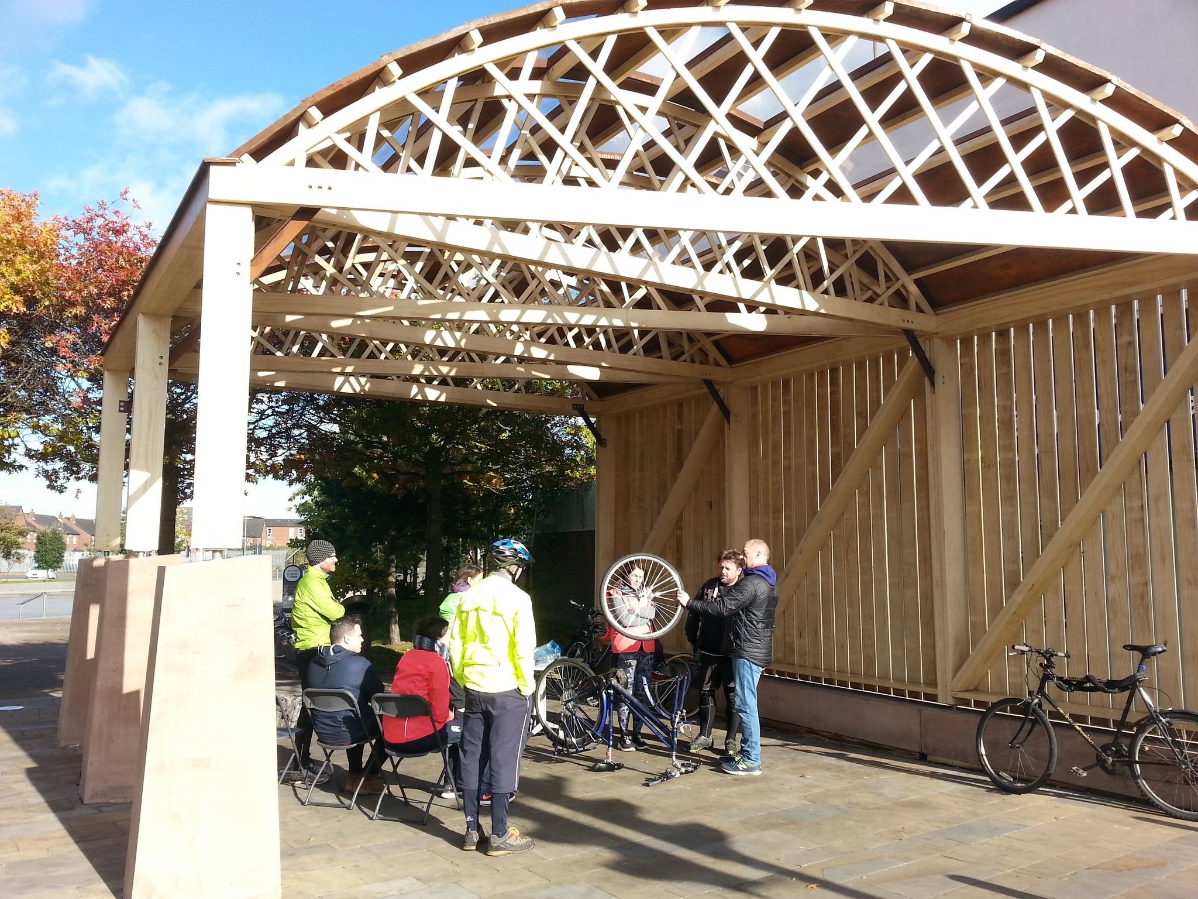
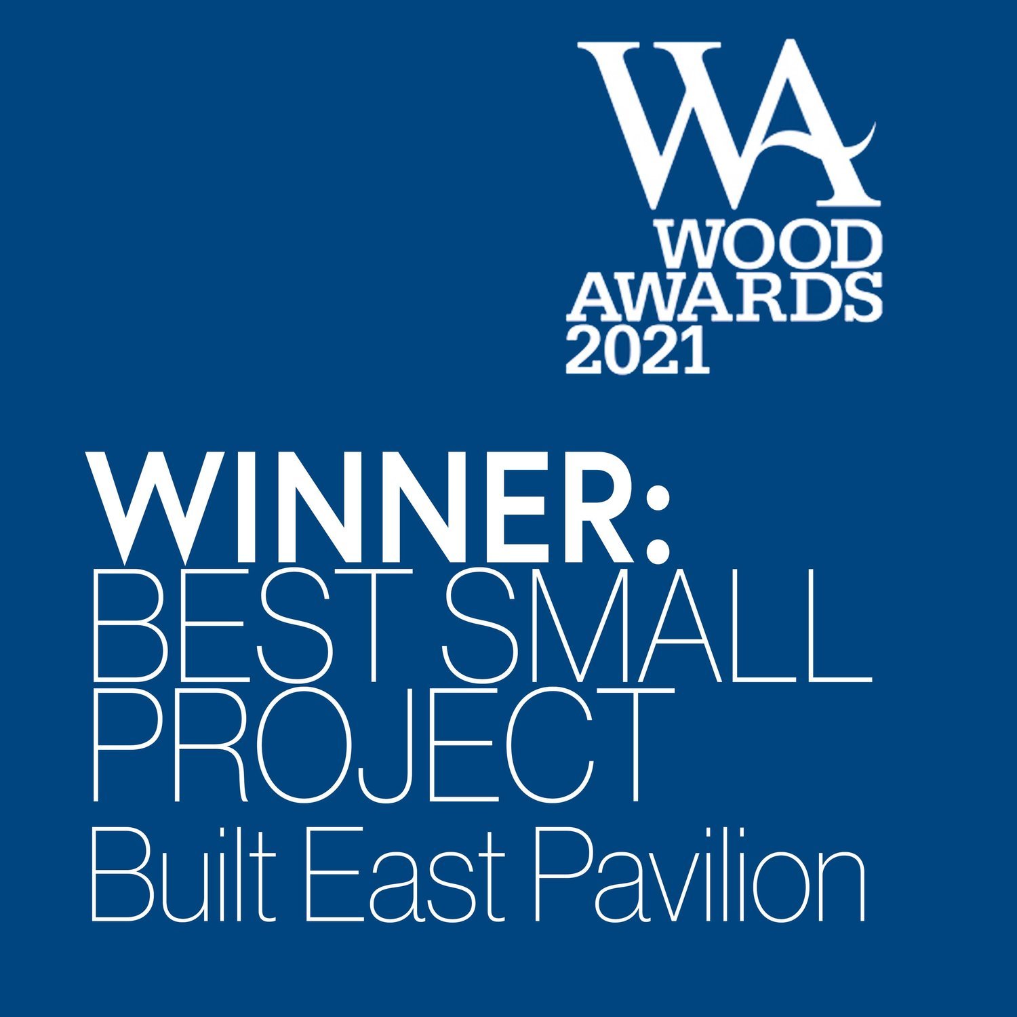
Built:East Pavilion
The Built:East project was born out of a design competition to promote architecture, designers and makers in Belfast. Our proposal linked local heritage in the form of the Belfast Truss (which was used to make many of the factory buildings of industrial Belfast) with the heritage of making in the area. The pavilion creates an outdoor covered stopping off point and seating area along the Comber and Connswater Greenway. Despite its small size it uses some of the most advanced manufacturing capability in Northern Ireland, with its sustainable pink-hued concrete, laser cut metal roof and CNC timber cut trusses. It links the modern manufacturing industry with the heritage of East Belfast - the subject of a socially distanced outdoor exhibition we curated with Queen’ University Belfast and which was recently displayed under the pavilion. Since the opening of the pavilion, it has also been used for bike workshops, playing music, children’s art classes, a sheltered picnic area as well as a place for walkers and cyclists to take shelter avoiding the rain. We are particularly proud of the way the pavilion is an accessible modern space which tells a story of East Belfast’s past.
Exploring how the pavilion was made has allowed us to research and work with some of the best craftspeople and manufacturers in Northern Ireland - these connections have allowed us to work with and develop and protoype the bespoke elements of our Parklet on Ormeau Road. It has also allowed us to engage with how one makes safe, good quality accessible outdoor space in a Northern Irish context. Despite its small scale it has allowed local people to tell their heritage stories through the associated exhibition. The design also allowed us to explore negotiating public space which flowed and avoided pedestrian, cycling and vehicular conflicts at the road crossing. Its unusual design has acted as a marker along the road and Greenway, drawing people to a disadvantaged part of Belfast and along with the visitor and C.S. Lewis Square helped the area regenerate. It is a good example of how good quality architecture and urban design can have impact despite its small scale.
It has also allowed us to explore how outdoor space can be animated during covid, with a recent outdoor socially distanced exhibition on the design and making of the pavilion being successfully installed within it for a temporary period. It has made the front cover of the RIBA Journal and Perspective magazine at the end of last year which was a nice tribute to the quality of its construction and the people who made it.
Client: Eastside Partnership
Awards: ‘Best Small Project’ at the Wood Awards 2021 - see lecture on it here and Timber Development Association case study here.
The Oval | Public Realm and Event Space
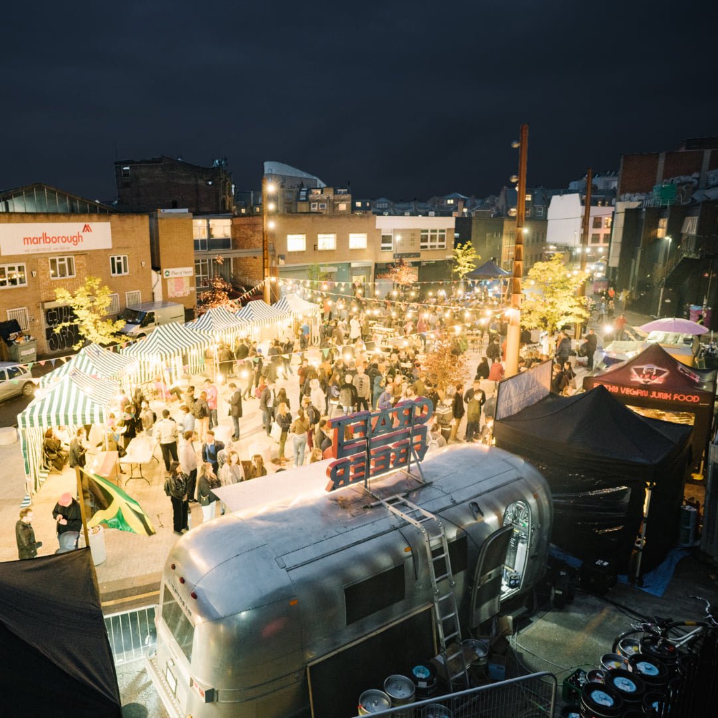
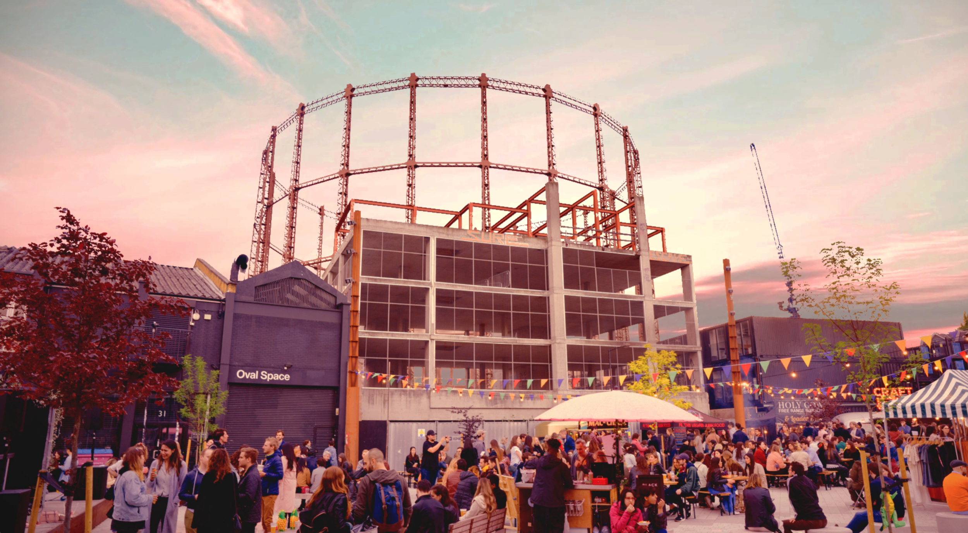
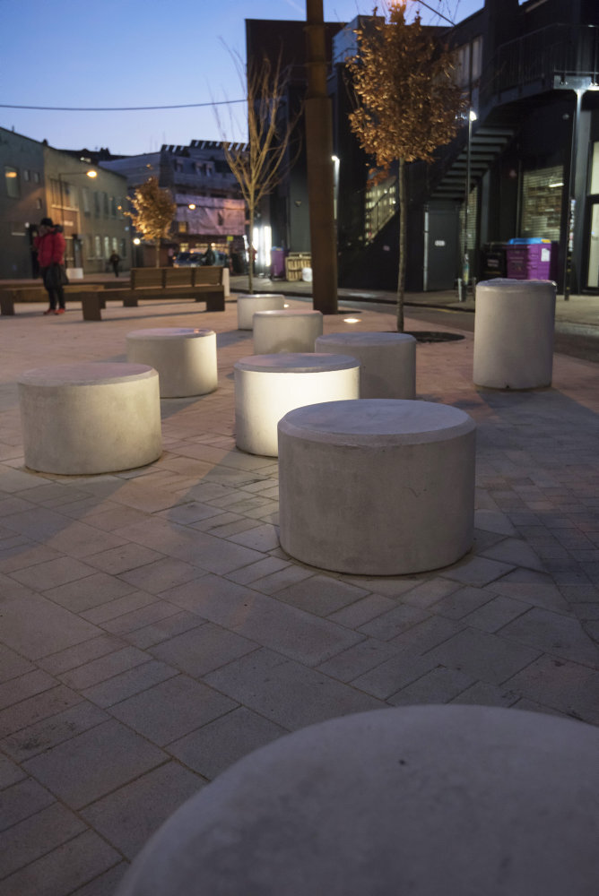
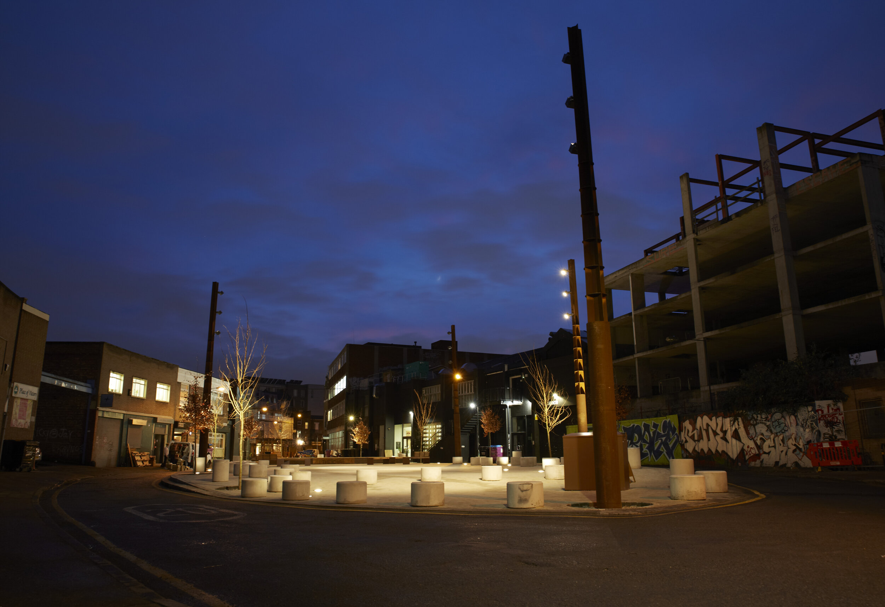
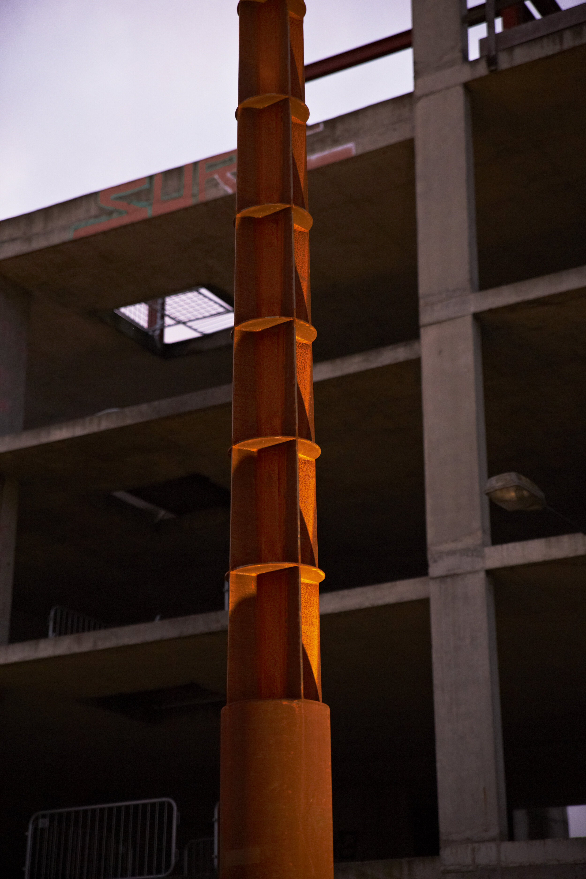
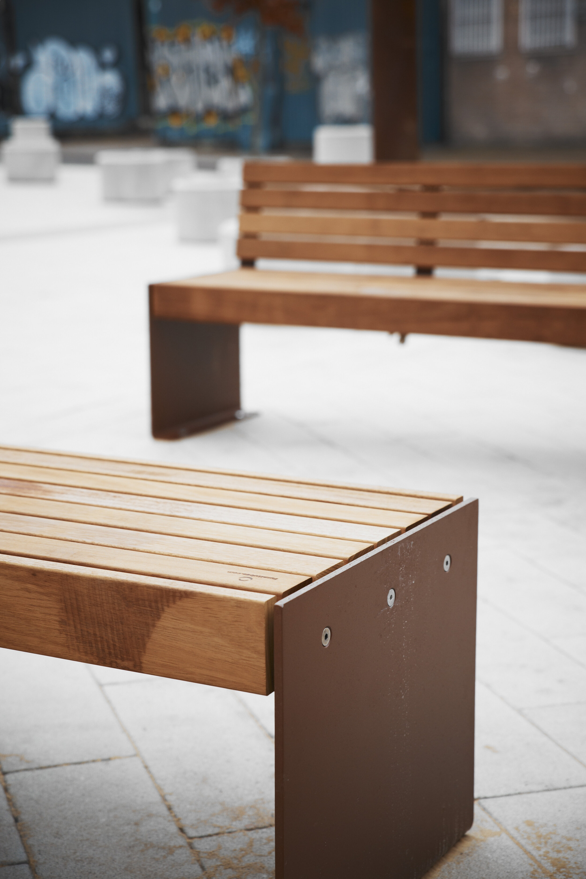
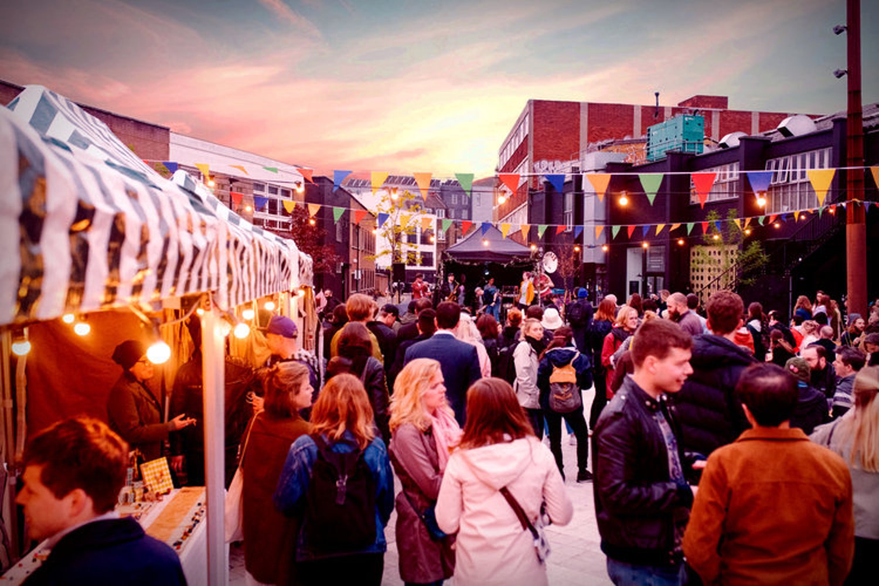
Oval Space Public Realm and Event Space
The Oval was originally developed by Andrew Pritchard (‘tilemaker of Hackney Road’) as a shared space in which to wrap 36 cottages he was building. A chapel was also built at the same time - 1836. Much of the area was severely damaged during the blitz and most of the buildings were lost.Today, the Oval is a vibrant and developing inner city area. It is characterised by a mix of commercial, industrial and more recently established creative businesses. The mix of businesses previously shared an island of broken tarmac in an oval shape within the Regents Canal Conservation Area. This oval space had been used as little more than an illegal car park for a number of years. Located along the Canal, near Victoria Park, Broadway Market, Vyner Street and adjacent the towering presence of the remaining gasholder structures - the space has huge potential to become a much more public space for businesses and residents in the area. It was this exploration which formed our brief.
The brief required the design of landscaping for the Oval island space including a mixture of hard and soft landscaping as well as services for intermittent events such as the night market. The works have converted the redundant ground, from a car park into a space that provides an external outsoor ‘hub’ for the surrounding businesses and local community. The space provides places for daytime activities as well as for events including markets and music gigs on evenings and weekends. The oval is now a popular urban space which is used throughout the day and for an array of public events.
The design creates a new paved pedestrian area at the centre of the oval without cars. Bespoke weathering steel light pillars inspired by the structure of the gas holders and newly planted trees define the edges of the space and procide seasonal colour. The design of matching seats and a stage help to define the area and provide space for seating. Rather than have bollards to limit parking, concrete seats are utilised to provide social areas on the perimeter of the new public space.
The area is now a vibrant public space, well used throughout the day by surrounding businesses, local residents and passers by and for events which take place throughout the year.
Client: London Borough of Tower Hamlets Council
